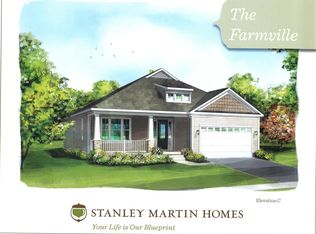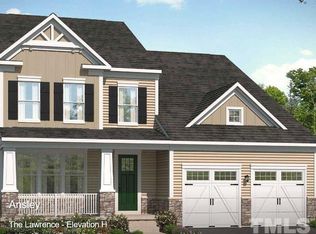Move In Ready! Fantastic opportunity to live in a beautiful home! Ranch living with a bonus and bed upstairs! Gorgeous kitchen and private WOODED VIEW, CUL DE SAC LOT, and floorplan made for relaxing and enjoying dinners with family and friends. Whether you're looking for convenience to all that North Raleigh has to offer or you want to walk to one of the best tennis facilities in the city or you just want to enjoy morning coffee on the screened-in porch overlooking the trees, this home offers it all.
This property is off market, which means it's not currently listed for sale or rent on Zillow. This may be different from what's available on other websites or public sources.

