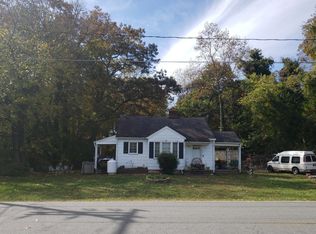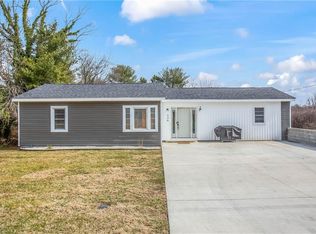Sold for $215,000
$215,000
535 Allred Mill Rd, Mount Airy, NC 27030
3beds
1,839sqft
Stick/Site Built, Residential, Single Family Residence
Built in 1949
2.03 Acres Lot
$262,900 Zestimate®
$--/sqft
$1,769 Estimated rent
Home value
$262,900
$244,000 - $284,000
$1,769/mo
Zestimate® history
Loading...
Owner options
Explore your selling options
What's special
This spacious 3 BR/2 BA ranch home sits on 2 acres of land with a 20x20 detached garage, 12x12 shed and a rocking chair covered porch. Includes a spacious kitchen with tile counters, backsplash, and pull-out cabinets. Huge living room with oak floors and gas logs. Master suite with double vanity. Large main level laundry, Gas hot water heater, 20 x 13 covered porch, 20 x 8 rear deck. Huge cleared and level yard with garden space. Wont’ last, call today!
Zillow last checked: 8 hours ago
Listing updated: April 11, 2024 at 08:59am
Listed by:
Bryant Brantley 336-325-7102,
Yadkin Valley Real Estate
Bought with:
Beth Hahn
Ivester Jackson Distinctive Properties
Source: Triad MLS,MLS#: 1129483 Originating MLS: Winston-Salem
Originating MLS: Winston-Salem
Facts & features
Interior
Bedrooms & bathrooms
- Bedrooms: 3
- Bathrooms: 2
- Full bathrooms: 2
- Main level bathrooms: 2
Primary bedroom
- Level: Main
- Dimensions: 12.25 x 12
Bedroom 2
- Level: Second
- Dimensions: 11.92 x 10.42
Bedroom 3
- Level: Main
- Dimensions: 11.33 x 10.17
Bonus room
- Level: Main
- Dimensions: 11.92 x 6.42
Dining room
- Level: Main
- Dimensions: 17.42 x 11
Kitchen
- Level: Main
- Dimensions: 20 x 11
Laundry
- Level: Main
- Dimensions: 9 x 6.17
Living room
- Level: Main
- Dimensions: 17.33 x 15.25
Heating
- Forced Air, Oil
Cooling
- Central Air
Appliances
- Included: Dishwasher, Exhaust Fan, Range, Gas Water Heater, Attic Fan
- Laundry: Dryer Connection, Washer Hookup
Features
- Built-in Features, Ceiling Fan(s), Dead Bolt(s), Interior Attic Fan, Pantry, Tile Counters
- Flooring: Carpet, Laminate, Tile, Vinyl, Wood
- Doors: Insulated Doors, Storm Door(s)
- Windows: Insulated Windows
- Basement: Cellar
- Attic: Pull Down Stairs
- Number of fireplaces: 1
- Fireplace features: Gas Log, Living Room
Interior area
- Total structure area: 1,839
- Total interior livable area: 1,839 sqft
- Finished area above ground: 1,839
Property
Parking
- Total spaces: 2
- Parking features: Driveway, Garage, Detached
- Garage spaces: 2
- Has uncovered spaces: Yes
Features
- Levels: One
- Stories: 1
- Exterior features: Garden
- Pool features: None
Lot
- Size: 2.03 Acres
- Dimensions: 2 acres
- Features: City Lot, Cleared, Level
Details
- Additional structures: Storage
- Parcel number: 502118422477
- Zoning: R6
- Special conditions: Owner Sale
- Other equipment: Sump Pump
Construction
Type & style
- Home type: SingleFamily
- Architectural style: Ranch
- Property subtype: Stick/Site Built, Residential, Single Family Residence
Materials
- Vinyl Siding
Condition
- Year built: 1949
Utilities & green energy
- Sewer: Public Sewer
- Water: Public
Community & neighborhood
Security
- Security features: Carbon Monoxide Detector(s), Smoke Detector(s)
Location
- Region: Mount Airy
Other
Other facts
- Listing agreement: Exclusive Right To Sell
Price history
| Date | Event | Price |
|---|---|---|
| 2/13/2024 | Sold | $215,000 |
Source: | ||
| 1/14/2024 | Pending sale | $215,000 |
Source: | ||
| 1/8/2024 | Listed for sale | $215,000+82.4% |
Source: | ||
| 6/29/2018 | Sold | $117,900-5.6% |
Source: | ||
| 6/16/2018 | Pending sale | $124,900$68/sqft |
Source: Hodges Realty #846354 Report a problem | ||
Public tax history
| Year | Property taxes | Tax assessment |
|---|---|---|
| 2025 | $1,193 +70.1% | $221,370 +15% |
| 2024 | $701 | $192,540 +63.2% |
| 2023 | $701 | $117,960 |
Find assessor info on the county website
Neighborhood: 27030
Nearby schools
GreatSchools rating
- 5/10Franklin Elementary SchoolGrades: PK-5Distance: 2.3 mi
- 6/10Meadowview Middle SchoolGrades: 6-8Distance: 3.3 mi
- 4/10North Surry High SchoolGrades: 9-12Distance: 3.3 mi
Schools provided by the listing agent
- Elementary: Franklin
- Middle: Meadowview
- High: North Surry
Source: Triad MLS. This data may not be complete. We recommend contacting the local school district to confirm school assignments for this home.
Get a cash offer in 3 minutes
Find out how much your home could sell for in as little as 3 minutes with a no-obligation cash offer.
Estimated market value$262,900
Get a cash offer in 3 minutes
Find out how much your home could sell for in as little as 3 minutes with a no-obligation cash offer.
Estimated market value
$262,900

