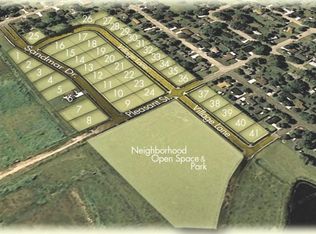Closed
$255,000
535 Ardmore Avenue, Ripon, WI 54971
4beds
1,724sqft
Single Family Residence
Built in 1979
10,018.8 Square Feet Lot
$265,000 Zestimate®
$148/sqft
$1,754 Estimated rent
Home value
$265,000
$244,000 - $284,000
$1,754/mo
Zestimate® history
Loading...
Owner options
Explore your selling options
What's special
This charming, well-maintained 4-bedroom, 2-bathroom split-level home is located on a desirable corner lot in the peaceful southside of town. Just minutes from local schools, this home offers both convenience and comfort for families of all sizes. Step inside to find over 1,700 square feet of inviting living space, featuring a functional layout that includes bright open living areas and a lower-level recreation room perfect for relaxing or entertaining. The new roof offers peace of mind, while the fenced-in yard provides a safe, private outdoor space for kids and pets to play. Enjoy sunny afternoons or evening gatherings on the deck, ideal for grilling or simply soaking up the sun.
Zillow last checked: 8 hours ago
Listing updated: June 30, 2025 at 08:20pm
Listed by:
Jill Ramsey 920-517-5453,
Better Homes and Gardens Real Estate Special Properties
Bought with:
Irina Gagne
Source: WIREX MLS,MLS#: 2000161 Originating MLS: South Central Wisconsin MLS
Originating MLS: South Central Wisconsin MLS
Facts & features
Interior
Bedrooms & bathrooms
- Bedrooms: 4
- Bathrooms: 2
- Full bathrooms: 2
- Main level bedrooms: 2
Primary bedroom
- Level: Main
- Area: 154
- Dimensions: 14 x 11
Bedroom 2
- Level: Main
- Area: 110
- Dimensions: 10 x 11
Bedroom 3
- Level: Lower
- Area: 132
- Dimensions: 12 x 11
Bedroom 4
- Level: Lower
- Area: 126
- Dimensions: 14 x 9
Bathroom
- Features: Master Bedroom Bath: Full, Master Bedroom Bath, Master Bedroom Bath: Tub/Shower Combo
Dining room
- Level: Main
- Area: 80
- Dimensions: 10 x 8
Family room
- Level: Lower
- Area: 250
- Dimensions: 25 x 10
Kitchen
- Level: Main
- Area: 100
- Dimensions: 10 x 10
Living room
- Level: Main
- Area: 210
- Dimensions: 15 x 14
Heating
- Natural Gas, Forced Air
Cooling
- Central Air
Appliances
- Included: Range/Oven, Refrigerator, Dishwasher, Washer, Dryer
Features
- Basement: Full,Finished,Sump Pump,Concrete
Interior area
- Total structure area: 1,724
- Total interior livable area: 1,724 sqft
- Finished area above ground: 924
- Finished area below ground: 800
Property
Parking
- Total spaces: 2
- Parking features: 2 Car, Attached
- Attached garage spaces: 2
Features
- Levels: Bi-Level
- Patio & porch: Deck
- Fencing: Fenced Yard
Lot
- Size: 10,018 sqft
Details
- Parcel number: RIP161499SC22000
- Zoning: R1
- Special conditions: Arms Length
Construction
Type & style
- Home type: SingleFamily
- Property subtype: Single Family Residence
Materials
- Vinyl Siding
Condition
- 21+ Years
- New construction: No
- Year built: 1979
Utilities & green energy
- Sewer: Public Sewer
- Water: Public
Community & neighborhood
Location
- Region: Ripon
- Municipality: Ripon
Price history
| Date | Event | Price |
|---|---|---|
| 6/30/2025 | Sold | $255,000+2%$148/sqft |
Source: | ||
| 5/27/2025 | Contingent | $249,900$145/sqft |
Source: | ||
| 5/21/2025 | Listed for sale | $249,900$145/sqft |
Source: | ||
Public tax history
| Year | Property taxes | Tax assessment |
|---|---|---|
| 2024 | $2,507 +3.7% | $120,900 |
| 2023 | $2,417 -14.1% | $120,900 |
| 2022 | $2,815 +0.9% | $120,900 |
Find assessor info on the county website
Neighborhood: 54971
Nearby schools
GreatSchools rating
- NABarlow Park Elementary SchoolGrades: PK-2Distance: 0.5 mi
- 5/10Ripon Middle SchoolGrades: 6-8Distance: 0.3 mi
- 6/10Ripon High SchoolGrades: 9-12Distance: 0.3 mi
Schools provided by the listing agent
- Elementary: Barlow Park/Murray Park
- Middle: Ripon
- High: Ripon
- District: Ripon
Source: WIREX MLS. This data may not be complete. We recommend contacting the local school district to confirm school assignments for this home.

Get pre-qualified for a loan
At Zillow Home Loans, we can pre-qualify you in as little as 5 minutes with no impact to your credit score.An equal housing lender. NMLS #10287.
