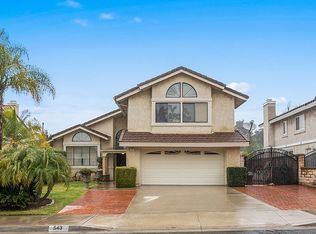WELL MAINTAINED TWO STORY WITH A BRAND NEW KITCHEN & RV PARKING. Great curb appeal offers a grassy front yard with a mature tree, block planter & a walkway leading up to the red front door. The entry opens to a tiled entryway which leads to an impressive centerpiece staircase, a living room w/vaulted ceilings & large front window. An adjacent and open dining room make this open area a great place for entertaining. The brand new kitchen features KraftMaid Carrington Maple cabinetry w/glass uppers, quartz countertops, travertine backsplash, stainless steel appliances, stainless hood vent, countertop seating, a skylight & is open to the eating area & family room. The family room offers wood laminate flooring, a brick fireplace & a slider to the backyard. Downstairs offers a guest bedroom w/guest bath & indoor laundry. Upstairs master bedroom w/vaulted ceilings, window w/views & a master bathroom. Master bath offers dual sinks, a tiled shower w/glass enclosure, separate tub & a walk-in closet. Two additional bedrooms upstairs as well a jack & Jill bathroom. The backyard features a covered patio, a grass area, planters and a spacious side yard. The HOA covers horse stables, horse run, community pool and spa, clubhouse, and beach sand volleyball court.
This property is off market, which means it's not currently listed for sale or rent on Zillow. This may be different from what's available on other websites or public sources.
