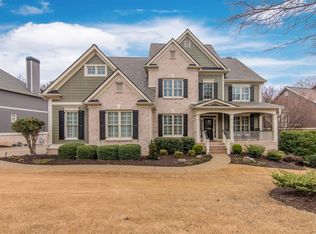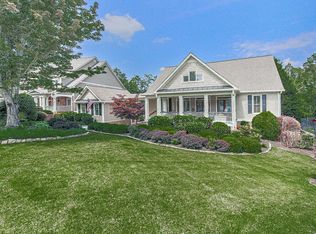Closed
$765,000
535 Crested Hawk Rdg, Canton, GA 30114
7beds
5,400sqft
Single Family Residence, Residential
Built in 2004
0.34 Acres Lot
$770,600 Zestimate®
$142/sqft
$4,921 Estimated rent
Home value
$770,600
$724,000 - $825,000
$4,921/mo
Zestimate® history
Loading...
Owner options
Explore your selling options
What's special
Welcome to this Stunning home nestled within the coveted Great Sky community. Meticulously maintained and built by the esteemed builder Jeremy Rutenberg renowned for his commitment to quality, craftsmanship, and timeless design. This residence boasts a total of Seven Bedrooms plus Five and a half baths providing ample living space for extended family or guests. The 2 story foyer, grand entrance, detailed trim, custom wood shutters ,hardwood floors, soaring ceilings and the abundance of natural light truly make this home stand out! The main level offers a sitting room, living room, open great room with fireplace , large well equipped kitchen with breakfast bar, main level guest bedroom with a full bath, half bath and laundry room . On the second level you will find a spacious master suite with separate sitting room, large spa like bath and 2 walk in closets . In addition the upstairs offers 4 large bedrooms, one with it's own sitting room and custom built computer desk and 2 full baths. The fully finished daylight basement features a second living space with it's own interior and exterior entrance, fully equipped large eat in kitchen, large family room, spacious bedroom, full bath an additional room that can be used as an office or sitting room plus a secondary laundry room. The basement boasts quality build with 2x6 boards . And if you want to enjoy a little porch time in this serene setting head out to the rocking chair front porch or the large covered rear upper and lower decks. The three car garage with large level driveway offers plenty of space for multiple vehicles. The home is situated on a large lot enjoying a beautiful tree lined street with sidewalks and street lights . In addition this home offers a full irrigation system , exterior lighting front & rear, and a fully fenced backyard . The home's Exterior was painted 2 years ago with Sherwin Williams emerald top of the line paint , the roof and hot water heater were replaced 3 years ago. The majority of the interior of the home was just painted . This fabulous community of Great Sky is less than 10 minutes to up and coming Downtown Canton that boast an active lifestyle and fabulous local restaurants and a Publix is just beyond the community entrance . The New Cherokee High School is just outside the community and is set to open next year. Just minutes away is Northside Hospital . You can't beat the location . A home this fabulous won't last long.
Zillow last checked: 8 hours ago
Listing updated: August 19, 2025 at 11:03pm
Listing Provided by:
Julie Mobley,
Atlanta Communities 678-451-8433
Bought with:
HEATHER GREENHAW, 183090
Dorsey Alston Realtors
Source: FMLS GA,MLS#: 7511920
Facts & features
Interior
Bedrooms & bathrooms
- Bedrooms: 7
- Bathrooms: 6
- Full bathrooms: 5
- 1/2 bathrooms: 1
- Main level bathrooms: 1
- Main level bedrooms: 1
Heating
- Forced Air
Cooling
- Ceiling Fan(s), Central Air
Appliances
- Included: Dishwasher, Disposal, Double Oven, Gas Range, Gas Water Heater, Microwave
- Laundry: Laundry Room, Main Level
Features
- Bookcases, Cathedral Ceiling(s), Double Vanity, Entrance Foyer 2 Story, High Ceilings, High Ceilings 10 ft Main, High Ceilings 10 ft Upper
- Flooring: Carpet, Ceramic Tile, Hardwood
- Windows: Shutters, Window Treatments
- Basement: Daylight,Exterior Entry,Finished,Finished Bath,Full,Interior Entry
- Number of fireplaces: 1
- Fireplace features: Factory Built, Family Room, Gas Starter
- Common walls with other units/homes: No Common Walls
Interior area
- Total structure area: 5,400
- Total interior livable area: 5,400 sqft
Property
Parking
- Total spaces: 3
- Parking features: Driveway, Garage
- Garage spaces: 3
- Has uncovered spaces: Yes
Accessibility
- Accessibility features: None
Features
- Levels: Two
- Stories: 2
- Patio & porch: Covered, Deck
- Exterior features: Lighting
- Pool features: None
- Has spa: Yes
- Spa features: Bath, None
- Fencing: Back Yard
- Has view: Yes
- View description: Other
- Waterfront features: None
- Body of water: None
Lot
- Size: 0.34 Acres
- Dimensions: 158x86x150x100
- Features: Back Yard, Front Yard, Landscaped, Sprinklers In Front, Sprinklers In Rear
Details
- Additional structures: None
- Parcel number: 14N15A 240
- Other equipment: None
- Horse amenities: None
Construction
Type & style
- Home type: SingleFamily
- Architectural style: Traditional
- Property subtype: Single Family Residence, Residential
Materials
- Brick, HardiPlank Type
- Foundation: See Remarks
- Roof: Composition,Ridge Vents,Shingle
Condition
- Resale
- New construction: No
- Year built: 2004
Utilities & green energy
- Electric: 110 Volts
- Sewer: Public Sewer
- Water: Public
- Utilities for property: Underground Utilities
Green energy
- Energy efficient items: Insulation
- Energy generation: None
Community & neighborhood
Security
- Security features: Smoke Detector(s)
Community
- Community features: Homeowners Assoc, Meeting Room, Near Trails/Greenway, Pickleball, Playground, Pool, Sidewalks, Street Lights, Tennis Court(s)
Location
- Region: Canton
- Subdivision: Great Sky
HOA & financial
HOA
- Has HOA: Yes
- HOA fee: $1,297 annually
- Services included: Maintenance Grounds, Swim, Tennis
- Association phone: 404-920-8621
Other
Other facts
- Listing terms: Cash,Conventional
- Road surface type: Asphalt
Price history
| Date | Event | Price |
|---|---|---|
| 8/11/2025 | Sold | $765,000-0.6%$142/sqft |
Source: | ||
| 7/14/2025 | Pending sale | $769,900$143/sqft |
Source: | ||
| 6/25/2025 | Price change | $769,900-1.3%$143/sqft |
Source: | ||
| 6/16/2025 | Price change | $779,900-2.5%$144/sqft |
Source: | ||
| 6/11/2025 | Price change | $799,900-3.6%$148/sqft |
Source: | ||
Public tax history
| Year | Property taxes | Tax assessment |
|---|---|---|
| 2024 | $7,936 -0.8% | $275,800 -1% |
| 2023 | $7,999 +29% | $278,720 +29% |
| 2022 | $6,201 +7.8% | $216,080 +14.6% |
Find assessor info on the county website
Neighborhood: 30114
Nearby schools
GreatSchools rating
- 6/10R. M. Moore Elementary SchoolGrades: PK-5Distance: 4.7 mi
- 7/10Teasley Middle SchoolGrades: 6-8Distance: 1.3 mi
- 7/10Cherokee High SchoolGrades: 9-12Distance: 3 mi
Schools provided by the listing agent
- Elementary: R.M. Moore
- Middle: Teasley
- High: Cherokee
Source: FMLS GA. This data may not be complete. We recommend contacting the local school district to confirm school assignments for this home.
Get a cash offer in 3 minutes
Find out how much your home could sell for in as little as 3 minutes with a no-obligation cash offer.
Estimated market value
$770,600
Get a cash offer in 3 minutes
Find out how much your home could sell for in as little as 3 minutes with a no-obligation cash offer.
Estimated market value
$770,600


