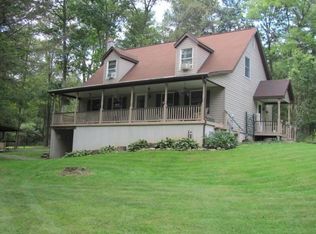Sold for $260,000
$260,000
535 Fox Hollow Rd, Mill Hall, PA 17751
4beds
2,520sqft
Farm
Built in 1840
2 Acres Lot
$284,900 Zestimate®
$103/sqft
$1,788 Estimated rent
Home value
$284,900
$265,000 - $305,000
$1,788/mo
Zestimate® history
Loading...
Owner options
Explore your selling options
What's special
4 BR/2 bath farmhouse, barn, shed on 2 acres. Prettiest location across from Cedar Run, surrounded by farms and nature. Home features vinyl siding and metal roof. Room for garden and livestock. Large summer kitchen has brick fireplace that could be a focal point, and kitchen is open to LR, one big living area. One separate room could be office on first floor bedroom with outside entrance. 1/2 bath on first floor with laundry hook up, full bath on second floor. Floors are a mix of restored wood, painted wood, carpet and tile. Ready for some refreshing but a rare find. All buildings are in good condition, fenced area for livestock, room for a garden.
Zillow last checked: 8 hours ago
Listing updated: August 30, 2024 at 11:00pm
Listed by:
Beth H Riccardo,
BETH H. RICCARDO REAL ESTATE
Bought with:
Jon Robert Boob, RS318283
CENTURY 21 1ST CHOICE REALTY
Source: West Branch Valley AOR,MLS#: WB-96571
Facts & features
Interior
Bedrooms & bathrooms
- Bedrooms: 4
- Bathrooms: 2
- Full bathrooms: 1
- 1/2 bathrooms: 1
Bedroom 1
- Description: Tan in color
- Level: Upper
- Area: 170.5
- Dimensions: 11 x 15.5
Bedroom 2
- Description: Green
- Level: Upper
- Area: 277.5
- Dimensions: 15 x 18.5
Bedroom 3
- Description: Peach
- Level: Upper
- Area: 155.25
- Dimensions: 13.5 x 11.5
Bedroom 4
- Description: Blue
- Level: Upper
- Area: 171
- Dimensions: 19 x 9
Bathroom
- Description: with laundry hookup
- Level: Main
- Area: 42
- Dimensions: 7 x 6
Kitchen
- Description: Tile floor, open to LR
- Level: Main
- Area: 345
- Dimensions: 23 x 15
Living room
- Description: Original wood flooring from 1800's, very beautiful
- Level: Main
- Area: 507.5
- Dimensions: 35 x 14.5
Mud room
- Description: decorative fireplace
- Level: Main
- Area: 332.5
- Dimensions: 19 x 17.5
Office
- Description: Doors to outside
- Level: Main
- Area: 170.5
- Dimensions: 11 x 15.5
Heating
- Propane, Solar, Hot Water
Cooling
- None
Appliances
- Included: Heated/Boiler/Furn, Refrigerator, Water Trtmnt System
- Laundry: Main Level
Features
- Ceiling Fan(s), Open Floorplan
- Flooring: Carpet W/W, Tile, Linoleum, Wood, Laminate, Hardwood
- Windows: New
- Has fireplace: Yes
- Fireplace features: Decorative
Interior area
- Total structure area: 2,520
- Total interior livable area: 2,520 sqft
- Finished area above ground: 2,520
- Finished area below ground: 0
Property
Parking
- Parking features: None, See Property Info, Off Street, Dirt
Accessibility
- Accessibility features: Main Floor Bath(s)
Features
- Levels: Two
- Fencing: Fenced - In Yard
- Has view: Yes
- View description: Residential, Water
- Has water view: Yes
- Water view: Water
- Waterfront features: None
Lot
- Size: 2 Acres
- Features: Sloped, Wooded, Cleared
- Topography: Sloping
- Residential vegetation: Wooded
Details
- Additional structures: Barn(s), Shed(s)
- Parcel number: 02-01-0015-B
- Zoning: res
Construction
Type & style
- Home type: SingleFamily
- Architectural style: Farmhouse
- Property subtype: Farm
Materials
- Frame, Vinyl Siding
- Foundation: Stone
- Roof: Metal
Condition
- Year built: 1840
Utilities & green energy
- Electric: Circuit Breakers
- Sewer: On-Site Septic
- Water: Well
Community & neighborhood
Location
- Region: Mill Hall
- Subdivision: Other
Other
Other facts
- Listing terms: Cash,Conventional
Price history
| Date | Event | Price |
|---|---|---|
| 5/2/2023 | Sold | $260,000+4%$103/sqft |
Source: Public Record Report a problem | ||
| 3/3/2023 | Listed for sale | $250,000+78.6%$99/sqft |
Source: West Branch Valley AOR #WB-96571 Report a problem | ||
| 1/12/2018 | Sold | $140,000$56/sqft |
Source: Public Record Report a problem | ||
Public tax history
| Year | Property taxes | Tax assessment |
|---|---|---|
| 2025 | $1,633 +1.2% | $75,800 |
| 2024 | $1,613 +5% | $75,800 |
| 2023 | $1,536 +2.8% | $75,800 |
Find assessor info on the county website
Neighborhood: 17751
Nearby schools
GreatSchools rating
- 5/10Central Mountain Middle SchoolGrades: 5-8Distance: 5.1 mi
- 4/10Central Mountain High SchoolGrades: 9-12Distance: 5.2 mi
- 4/10Robb El SchoolGrades: K-4Distance: 8.4 mi

Get pre-qualified for a loan
At Zillow Home Loans, we can pre-qualify you in as little as 5 minutes with no impact to your credit score.An equal housing lender. NMLS #10287.
