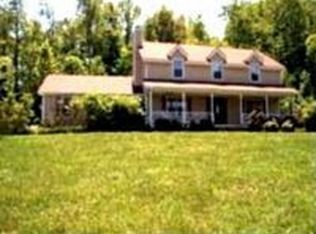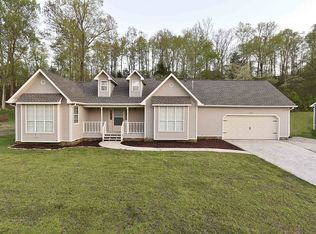Home sweet home!! This adorable 3BR/2BA home is situated on a double lot in Frazier School District. Invite your family and friends for game night in your spacious living room. Read your favorite book in front of the cozy fireplace during the winter months. The kitchen offers granite countertops, stainless steel appliances, and in-style cabinetry. The master suite is adorned with trey ceilings. The master bath offers double vanity, bath/shower combo and walk in closet. This home also had 2 guest rooms, guest bath and a breakfast nook that leads to a sunroom. Hang out on your back deck and enjoy the back yard. Store your yard equipment and tools in your storage building. Some other nice features: roof only 1 year old, fresh paint, new garage door, spectrum internet...and according to owners.. fantastic neighbors. Minutes from downtown Dayton, approx 45 from Chattanooga and Cleveland. Minutes from Frazier Park and Frazier boat ramp. Make your appointment today before it's gone!!
This property is off market, which means it's not currently listed for sale or rent on Zillow. This may be different from what's available on other websites or public sources.


