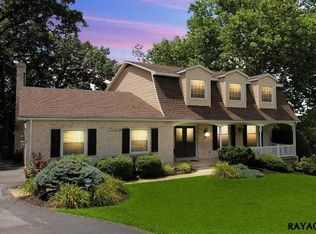Sold for $470,000
$470,000
535 Maywood Rd, York, PA 17402
5beds
3,345sqft
Single Family Residence
Built in 1975
0.55 Acres Lot
$481,300 Zestimate®
$141/sqft
$3,072 Estimated rent
Home value
$481,300
$452,000 - $510,000
$3,072/mo
Zestimate® history
Loading...
Owner options
Explore your selling options
What's special
Welcome to 535 Maywood Rd located in Haines Acres. Home boasts 5BR's and 2.5BA. Enter the Foyer with New Flooring. Living Room and Dining Room with refinished Hardwood floors and Bay Windows. Eat-In Kitchen with Granite countertops, Stainless Steel Appliances, Bay Window for extra room and newer flooring. Off the Kitchen is the Laundry area. Family Room offers pegged wood floors and a Woodburning Fireplace . Doors from Family Room take you to a Four Season Room equipped with a Ceiling Fan and Ceramic Tile Floor. Half Bath has been updated with Vanity and Marble Flooring. Second Floor offers 5 spacious Bedrooms with Ceiling Fans and all have refinished Hardwood floors. Primary Bedroom has a walk-in closet. Primary Bath has been updated and has a walk-in shower and ceramic tile floor. There is also a laundry chute from the Primary Bath to Laundry area. Hall Bath has also been updated with double vanity and offers Tub/Shower combo. Owner has installed a heat shield in Attic. Finished Room in Basement with a bar area with a sink. Other half of basement could be storage area. New H2O Heater. There is a reverse osmosis system for the water. Owner also has a smart water shutoff installed which can alert you on your phone. Out back is a concrete patio, area stone pad and steps leading to an area which currently has a table to relax and eat. 10x14 Shed with new flooring. Newer roof. Enjoy watching the fireworks from Springetts Park in your front yard. Home shows well and has been loved. Close to many amenities.
Zillow last checked: 8 hours ago
Listing updated: July 25, 2025 at 04:02am
Listed by:
George Karanicolas 717-891-7689,
Berkshire Hathaway HomeServices Homesale Realty
Bought with:
Jill Romine, RS284215
RE/MAX Components
Source: Bright MLS,MLS#: PAYK2083662
Facts & features
Interior
Bedrooms & bathrooms
- Bedrooms: 5
- Bathrooms: 3
- Full bathrooms: 2
- 1/2 bathrooms: 1
- Main level bathrooms: 1
Primary bedroom
- Level: Upper
Bedroom 2
- Level: Upper
Bedroom 3
- Level: Upper
Bedroom 4
- Level: Upper
Bedroom 5
- Level: Upper
Primary bathroom
- Level: Upper
Other
- Level: Upper
Basement
- Level: Lower
Dining room
- Level: Main
Family room
- Features: Fireplace - Wood Burning, Flooring - HardWood
- Level: Main
Foyer
- Level: Main
Other
- Level: Upper
Game room
- Level: Lower
Half bath
- Level: Main
Kitchen
- Features: Granite Counters
- Level: Main
Laundry
- Level: Main
Living room
- Level: Main
Other
- Features: Ceiling Fan(s), Flooring - Ceramic Tile
- Level: Main
Heating
- Forced Air, Natural Gas
Cooling
- Central Air, Window Unit(s), Electric
Appliances
- Included: Dishwasher, Dryer, Oven/Range - Electric, Refrigerator, Washer, Gas Water Heater
- Laundry: Main Level, Laundry Chute, Laundry Room
Features
- Ceiling Fan(s), Eat-in Kitchen
- Flooring: Ceramic Tile, Hardwood, Laminate, Marble, Wood
- Windows: Double Hung, Insulated Windows, Window Treatments
- Basement: Full,Partially Finished
- Number of fireplaces: 1
- Fireplace features: Brick, Wood Burning
Interior area
- Total structure area: 3,345
- Total interior livable area: 3,345 sqft
- Finished area above ground: 2,751
- Finished area below ground: 594
Property
Parking
- Total spaces: 2
- Parking features: Garage Faces Side, Attached
- Attached garage spaces: 2
Accessibility
- Accessibility features: None
Features
- Levels: Two
- Stories: 2
- Patio & porch: Patio
- Exterior features: Sidewalks
- Pool features: None
Lot
- Size: 0.55 Acres
Details
- Additional structures: Above Grade, Below Grade
- Parcel number: 460002902120000000
- Zoning: RESIDENTIAL
- Special conditions: Standard
Construction
Type & style
- Home type: SingleFamily
- Architectural style: Colonial
- Property subtype: Single Family Residence
Materials
- Brick, Shake Siding
- Foundation: Block
- Roof: Asphalt
Condition
- Excellent
- New construction: No
- Year built: 1975
Utilities & green energy
- Electric: 100 Amp Service
- Sewer: Public Sewer
- Water: Public
Community & neighborhood
Location
- Region: York
- Subdivision: Haines Acres
- Municipality: SPRINGETTSBURY TWP
Other
Other facts
- Listing agreement: Exclusive Right To Sell
- Listing terms: Cash,Conventional,FHA,VA Loan
- Ownership: Fee Simple
Price history
| Date | Event | Price |
|---|---|---|
| 7/25/2025 | Sold | $470,000-2.1%$141/sqft |
Source: | ||
| 6/20/2025 | Pending sale | $479,900$143/sqft |
Source: | ||
| 6/13/2025 | Listed for sale | $479,900+63.2%$143/sqft |
Source: | ||
| 5/4/2007 | Sold | $294,000$88/sqft |
Source: Public Record Report a problem | ||
Public tax history
| Year | Property taxes | Tax assessment |
|---|---|---|
| 2025 | $8,707 +2.6% | $247,220 |
| 2024 | $8,485 -0.6% | $247,220 |
| 2023 | $8,535 +9.7% | $247,220 |
Find assessor info on the county website
Neighborhood: East York
Nearby schools
GreatSchools rating
- NAYorkshire El SchoolGrades: K-2Distance: 0.6 mi
- 6/10York Suburban Middle SchoolGrades: 6-8Distance: 0.4 mi
- 8/10York Suburban Senior High SchoolGrades: 9-12Distance: 2 mi
Schools provided by the listing agent
- Middle: York Suburban
- High: York Suburban
- District: York Suburban
Source: Bright MLS. This data may not be complete. We recommend contacting the local school district to confirm school assignments for this home.

Get pre-qualified for a loan
At Zillow Home Loans, we can pre-qualify you in as little as 5 minutes with no impact to your credit score.An equal housing lender. NMLS #10287.
