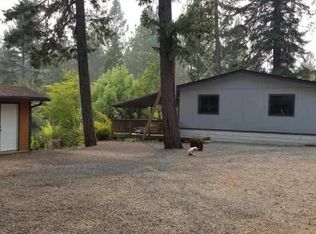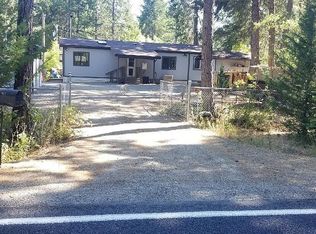Really charming and well kept double-wide modular home located in serene Obrien. Fantastic location close to 199 but without any of the highway noise. Quiet location with plenty of green trees and a year-round seasonal pond that is spring fed. Great garden are and fenced in yard. Low maintenance, large deck overlooking nature at its best! his is the perfect place to sit back and relax. Close enough to all the local culture and about 10 minutes away from Cave Junction. Over sized 2 car garage with room for a small shop. There is also plenty of room for adding a carport or other building.
This property is off market, which means it's not currently listed for sale or rent on Zillow. This may be different from what's available on other websites or public sources.

