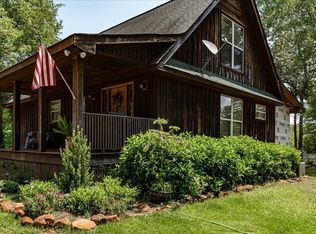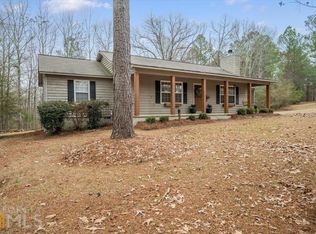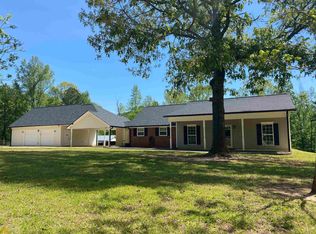A Little Bit of Everything! You will find that this beautiful home has just about everything you need! Nestled in a very private setting this 4 bedroom/3.5 bathroom home features a spacious master bedroom on the Main floor, beautiful hardwood floors with Cherry wainscoting and Cherry Mantel, Solid wood doors, Granite countertops in Kitchen, exposed Beams in the wood cathedral ceiling in the great room. Open floor plan allows for great entertaining plus Covered back porch that spans almost the entire back side of the house and overlooks a huge patio and fire pit. Shared stocked pond.
This property is off market, which means it's not currently listed for sale or rent on Zillow. This may be different from what's available on other websites or public sources.



