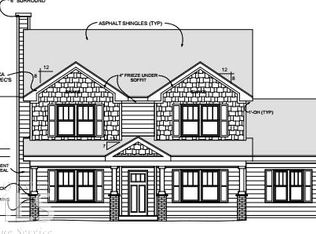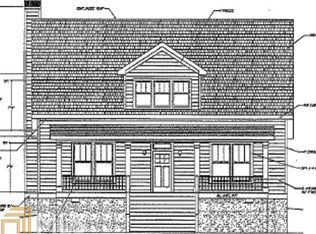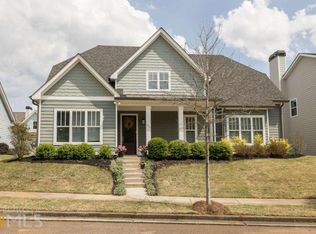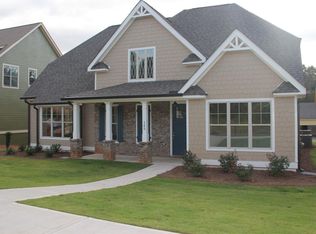Closed
$610,000
535 Red Bluff Dr, Athens, GA 30607
4beds
2,824sqft
Single Family Residence
Built in 2017
6,316.2 Square Feet Lot
$622,500 Zestimate®
$216/sqft
$2,640 Estimated rent
Home value
$622,500
$591,000 - $654,000
$2,640/mo
Zestimate® history
Loading...
Owner options
Explore your selling options
What's special
Oak Grove Near New Publix - This one features an open floorplan on the main level with gorgeous hardwood floors. The great room has custom built-ins, gas fireplace and a 12 foot high coffered ceiling. The great room is wide open to the island chefs kitchen with Quartz countertops, stainless-steel appliances including a gas double oven, and a pantry. There is a farm sink that looks out on the huge covered back porch and the native Georgia butterfly garden. Off the kitchen is a separate dining room and tucked at the front of the main level is a well-lit office/music room/guest bedroom with double doors. The oversized owners suite is also on the main level and has a walk-in closet, generous spa-like bathroom with oversized shower, separate garden soaking tub, and double vanities. Upstairs are 3 additional bedrooms and two baths. This J. W. York home was built with spray foam insulation for homeowner comfort and economy. In the Summer attic areas are usually a mere 3 degrees warmer than cooled space. There is a 240-volt outlet in the garage for your electric car, security system, custom stair lighting, and an abundance of storage space. The home looks out on the permanent greenspace across the street with Turkey Creek nearby. Leave your mower at home because the HOA takes care of lawn maintenance. Dues also pay for recycling and garbage pick-up plus swimming pool, tennis courts, playground, and dog park. Oak Grove features a brand-new Publix in the neighborhood with more shops and restaurants to come.
Zillow last checked: 8 hours ago
Listing updated: February 15, 2024 at 05:47am
Listed by:
Mike Geyer 706-202-1660,
Coldwell Banker Upchurch Realty
Bought with:
Jay Harrison, 410890
Cardinal Real Estate Advisors
Source: GAMLS,MLS#: 10177136
Facts & features
Interior
Bedrooms & bathrooms
- Bedrooms: 4
- Bathrooms: 4
- Full bathrooms: 3
- 1/2 bathrooms: 1
- Main level bathrooms: 1
- Main level bedrooms: 1
Kitchen
- Features: Kitchen Island, Pantry, Solid Surface Counters
Heating
- Natural Gas, Central, Forced Air, Dual
Cooling
- Electric, Ceiling Fan(s), Central Air, Dual
Appliances
- Included: Dryer, Washer, Dishwasher, Disposal, Other, Refrigerator
- Laundry: Other
Features
- Vaulted Ceiling(s), High Ceilings, Entrance Foyer, Master On Main Level, Split Foyer
- Flooring: Tile, Carpet, Other, Vinyl
- Windows: Double Pane Windows, Window Treatments
- Basement: None
- Number of fireplaces: 1
- Fireplace features: Other
Interior area
- Total structure area: 2,824
- Total interior livable area: 2,824 sqft
- Finished area above ground: 2,824
- Finished area below ground: 0
Property
Parking
- Total spaces: 2
- Parking features: Attached, Garage Door Opener, Garage
- Has attached garage: Yes
Accessibility
- Accessibility features: Other
Features
- Levels: Two
- Stories: 2
- Patio & porch: Patio, Porch
- Exterior features: Sprinkler System
Lot
- Size: 6,316 sqft
- Features: Sloped
Details
- Additional structures: Other
- Parcel number: 054B1 T012
Construction
Type & style
- Home type: SingleFamily
- Architectural style: Traditional
- Property subtype: Single Family Residence
Materials
- Other
- Foundation: Slab
- Roof: Composition
Condition
- Resale
- New construction: No
- Year built: 2017
Utilities & green energy
- Sewer: Public Sewer
- Water: Public
- Utilities for property: Underground Utilities, Cable Available, High Speed Internet
Green energy
- Energy efficient items: Insulation
Community & neighborhood
Security
- Security features: Security System
Community
- Community features: Pool, Racquetball, Sidewalks, Tennis Court(s)
Location
- Region: Athens
- Subdivision: Oak Grove
HOA & financial
HOA
- Has HOA: Yes
- HOA fee: $1,680 annually
- Services included: Trash, Maintenance Grounds, Other, Swimming, Tennis
Other
Other facts
- Listing agreement: Exclusive Right To Sell
Price history
| Date | Event | Price |
|---|---|---|
| 2/14/2024 | Sold | $610,000-3.2%$216/sqft |
Source: | ||
| 12/20/2023 | Pending sale | $629,900$223/sqft |
Source: | ||
| 10/24/2023 | Price change | $629,900-1.6%$223/sqft |
Source: Hive MLS #1008066 Report a problem | ||
| 8/21/2023 | Price change | $639,900-1.5%$227/sqft |
Source: Hive MLS #1008066 Report a problem | ||
| 7/18/2023 | Price change | $649,900-1.5%$230/sqft |
Source: Hive MLS #1008066 Report a problem | ||
Public tax history
| Year | Property taxes | Tax assessment |
|---|---|---|
| 2024 | $7,770 +62.6% | $248,646 +14.2% |
| 2023 | $4,778 +2.3% | $217,804 +17.8% |
| 2022 | $4,669 +1.6% | $184,924 +15% |
Find assessor info on the county website
Neighborhood: 30607
Nearby schools
GreatSchools rating
- 5/10Whitehead Road Elementary SchoolGrades: PK-5Distance: 1.1 mi
- 6/10Burney-Harris-Lyons Middle SchoolGrades: 6-8Distance: 1.5 mi
- 6/10Clarke Central High SchoolGrades: 9-12Distance: 4.4 mi
Schools provided by the listing agent
- Elementary: Whitehead Road
- Middle: Burney Harris Lyons
- High: Clarke Central
Source: GAMLS. This data may not be complete. We recommend contacting the local school district to confirm school assignments for this home.

Get pre-qualified for a loan
At Zillow Home Loans, we can pre-qualify you in as little as 5 minutes with no impact to your credit score.An equal housing lender. NMLS #10287.



