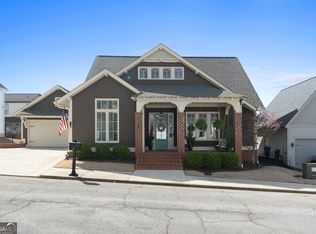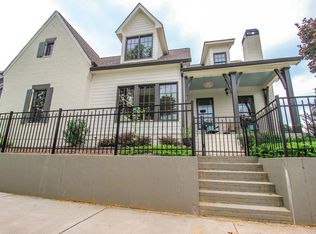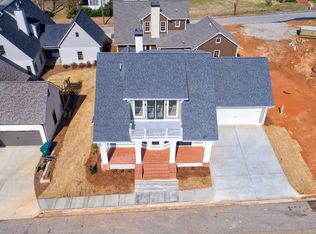Closed
$502,000
535 Rome St, Carrollton, GA 30117
4beds
2,838sqft
Single Family Residence, Residential
Built in 2018
5,662.8 Square Feet Lot
$531,300 Zestimate®
$177/sqft
$2,209 Estimated rent
Home value
$531,300
$505,000 - $558,000
$2,209/mo
Zestimate® history
Loading...
Owner options
Explore your selling options
What's special
Imagine living so close to the square in Carrollton with everything it has to offer!! Exquisite home with high-end exterior and interior finishes. Bonus room is perfect for an office or a fifth bedroom. This is a wonderful opportunity to live downtown in a home near dining, shopping, and entertainment. HOA maintained landscaping on a corner lot. We would love to work with you but if we show your client, selling broker commission will be 1%
Zillow last checked: 8 hours ago
Listing updated: May 04, 2023 at 10:51pm
Listing Provided by:
Gregory Surette,
Your Home Sold Guaranteed Realty Heritage Oaks
Bought with:
Donna Kribbs, 143697
Century 21 Novus Realty
Source: FMLS GA,MLS#: 7179398
Facts & features
Interior
Bedrooms & bathrooms
- Bedrooms: 4
- Bathrooms: 4
- Full bathrooms: 4
- Main level bathrooms: 2
- Main level bedrooms: 2
Primary bedroom
- Features: Master on Main
- Level: Master on Main
Bedroom
- Features: Master on Main
Primary bathroom
- Features: Double Vanity, Shower Only
Dining room
- Features: Open Concept
Kitchen
- Features: Cabinets Other, Kitchen Island, Solid Surface Counters, View to Family Room
Heating
- Central, Electric
Cooling
- Ceiling Fan(s), Central Air
Appliances
- Included: Dishwasher, Disposal, Double Oven, Electric Oven, Gas Cooktop, Gas Water Heater, Microwave, Range Hood, Refrigerator, Tankless Water Heater
- Laundry: Common Area, In Hall, Main Level
Features
- Crown Molding, Double Vanity, High Speed Internet, Walk-In Closet(s)
- Flooring: Carpet, Hardwood
- Windows: Insulated Windows
- Basement: None
- Attic: Pull Down Stairs
- Number of fireplaces: 1
- Fireplace features: Factory Built, Gas Starter
- Common walls with other units/homes: No Common Walls
Interior area
- Total structure area: 2,838
- Total interior livable area: 2,838 sqft
Property
Parking
- Total spaces: 2
- Parking features: Driveway, Garage, Garage Door Opener, Garage Faces Side, Kitchen Level
- Garage spaces: 2
- Has uncovered spaces: Yes
Accessibility
- Accessibility features: None
Features
- Levels: One and One Half
- Stories: 1
- Patio & porch: Covered, Enclosed, Rear Porch
- Exterior features: None
- Pool features: None
- Spa features: None
- Fencing: Back Yard,Front Yard
- Has view: Yes
- View description: City
- Waterfront features: None
- Body of water: None
Lot
- Size: 5,662 sqft
- Features: Corner Lot
Details
- Additional structures: None
- Parcel number: C03 0040008
- Other equipment: None
- Horse amenities: None
Construction
Type & style
- Home type: SingleFamily
- Architectural style: Craftsman
- Property subtype: Single Family Residence, Residential
Materials
- Concrete
- Foundation: Slab
- Roof: Composition
Condition
- Resale
- New construction: No
- Year built: 2018
Utilities & green energy
- Electric: 110 Volts
- Sewer: Public Sewer
- Water: Public
- Utilities for property: Cable Available, Electricity Available, Natural Gas Available
Green energy
- Energy efficient items: Appliances
- Energy generation: None
Community & neighborhood
Security
- Security features: Smoke Detector(s)
Community
- Community features: None
Location
- Region: Carrollton
- Subdivision: 501 Rome St
HOA & financial
HOA
- Has HOA: Yes
- Services included: Maintenance Grounds
Other
Other facts
- Listing terms: Cash,Conventional,FHA,USDA Loan,VA Loan
- Road surface type: Concrete
Price history
| Date | Event | Price |
|---|---|---|
| 5/1/2023 | Sold | $502,000-3.5%$177/sqft |
Source: | ||
| 4/12/2023 | Pending sale | $520,000$183/sqft |
Source: | ||
| 4/1/2023 | Contingent | $520,000$183/sqft |
Source: | ||
| 4/1/2023 | Pending sale | $520,000$183/sqft |
Source: | ||
| 2/23/2023 | Listed for sale | $520,000-11.7%$183/sqft |
Source: | ||
Public tax history
| Year | Property taxes | Tax assessment |
|---|---|---|
| 2024 | $1,767 -72.5% | $222,092 -8.7% |
| 2023 | $6,424 +36.2% | $243,330 +46.9% |
| 2022 | $4,717 -2.5% | $165,600 -0.1% |
Find assessor info on the county website
Neighborhood: 30117
Nearby schools
GreatSchools rating
- 6/10Carrollton Elementary SchoolGrades: PK-3Distance: 1.6 mi
- 5/10Carrollton Jr. High SchoolGrades: 7-8Distance: 1.7 mi
- 6/10Carrollton High SchoolGrades: 9-12Distance: 1.3 mi
Schools provided by the listing agent
- Elementary: Carrollton
- Middle: Carrollton Jr.
- High: Carrollton
Source: FMLS GA. This data may not be complete. We recommend contacting the local school district to confirm school assignments for this home.
Get a cash offer in 3 minutes
Find out how much your home could sell for in as little as 3 minutes with a no-obligation cash offer.
Estimated market value
$531,300
Get a cash offer in 3 minutes
Find out how much your home could sell for in as little as 3 minutes with a no-obligation cash offer.
Estimated market value
$531,300


