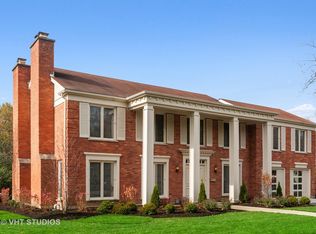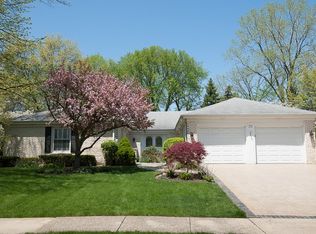Closed
$1,075,000
535 Shannon Rd, Deerfield, IL 60015
4beds
2,552sqft
Single Family Residence
Built in 1965
0.44 Acres Lot
$1,100,800 Zestimate®
$421/sqft
$5,723 Estimated rent
Home value
$1,100,800
$991,000 - $1.22M
$5,723/mo
Zestimate® history
Loading...
Owner options
Explore your selling options
What's special
Welcome to Colony Point, one of Deerfield's most desirable and picturesque neighborhoods. Tucked away on nearly half an acre of beautifully landscaped grounds, this meticulously maintained 4-bedroom, 2 full/2 half bath Colonial blends classic charm with modern updates that provides the perfect living space suited for today's dynamic lifestyles. The main level features a spacious and bright living room, separate dining room, and updated kitchen with granite countertops, Bosch double ovens with microwave (2023), Thermador cooktop, Whirlpool refrigerator and freezer (2023), and a Zephyr beverage cooler (2024). A stylish family room with a modern fireplace creates a warm and inviting atmosphere that flows seamlessly onto the stunning 54'x22' stamped concrete patio, renovated in 2023 and designed specifically for an unforgettable outdoor living. With tiered garden beds, a built-in natural gas grill, this backyard has ample space for outdoor dining and entertaining. Upstairs you'll find four generously sized bedrooms, including a primary suite with en-suite bath, and a full hall bath with double sinks and tub/shower. The fully finished basement adds even more flexibility with a half bath added in 2022, storage, recreation room, and additional space perfect for a home office, playroom, or guest area. Additional Highlights: Roof (2017), gutters with guards (2023), radon mitigation system (2023), Trane furnace (2012), A/C (2009), hot water heater (2009), attached 2-car garage with second refrigerator, main level laundry/mudroom with GE washer & dryer (2023), and wired for Comcast security system. Located minutes from Metra, highway, parks, shopping, and dining-and served by highly rated Deerfield Districts 109 and 113-this home offers privacy, space, comfort, and convenience!
Zillow last checked: 8 hours ago
Listing updated: July 24, 2025 at 01:01am
Listing courtesy of:
Janice Goldblatt 847-809-8096,
@properties Christie's International Real Estate
Bought with:
Kate Waddell
Compass
Source: MRED as distributed by MLS GRID,MLS#: 12366300
Facts & features
Interior
Bedrooms & bathrooms
- Bedrooms: 4
- Bathrooms: 4
- Full bathrooms: 2
- 1/2 bathrooms: 2
Primary bedroom
- Features: Flooring (Hardwood), Bathroom (Full)
- Level: Second
- Area: 285 Square Feet
- Dimensions: 19X15
Bedroom 2
- Features: Flooring (Hardwood)
- Level: Second
- Area: 168 Square Feet
- Dimensions: 14X12
Bedroom 3
- Features: Flooring (Hardwood)
- Level: Second
- Area: 120 Square Feet
- Dimensions: 10X12
Bedroom 4
- Features: Flooring (Hardwood)
- Level: Second
- Area: 168 Square Feet
- Dimensions: 14X12
Breakfast room
- Features: Flooring (Hardwood)
- Level: Main
- Area: 154 Square Feet
- Dimensions: 11X14
Dining room
- Features: Flooring (Hardwood), Window Treatments (Bay Window(s))
- Level: Main
- Area: 168 Square Feet
- Dimensions: 14X12
Exercise room
- Features: Flooring (Wood Laminate)
- Level: Basement
- Area: 350 Square Feet
- Dimensions: 14X25
Family room
- Features: Flooring (Hardwood)
- Level: Main
- Area: 324 Square Feet
- Dimensions: 27X12
Kitchen
- Features: Kitchen (Eating Area-Table Space, Granite Counters), Flooring (Hardwood)
- Level: Main
- Area: 234 Square Feet
- Dimensions: 18X13
Laundry
- Features: Flooring (Ceramic Tile)
- Level: Main
- Area: 63 Square Feet
- Dimensions: 7X9
Living room
- Features: Flooring (Hardwood), Window Treatments (Bay Window(s))
- Level: Main
- Area: 325 Square Feet
- Dimensions: 13X25
Recreation room
- Features: Flooring (Wood Laminate)
- Level: Basement
- Area: 600 Square Feet
- Dimensions: 24X25
Storage
- Level: Basement
- Area: 275 Square Feet
- Dimensions: 25X11
Other
- Features: Flooring (Other)
- Level: Basement
- Area: 72 Square Feet
- Dimensions: 12X6
Heating
- Natural Gas, Electric
Cooling
- Central Air
Appliances
- Included: Double Oven, Microwave, Dishwasher, Refrigerator, Disposal, Stainless Steel Appliance(s), Wine Refrigerator, Cooktop, Range Hood, Gas Cooktop
- Laundry: Main Level, Sink
Features
- Granite Counters, Separate Dining Room
- Flooring: Hardwood
- Basement: Finished,Full
- Number of fireplaces: 1
- Fireplace features: Gas Starter, Family Room
Interior area
- Total structure area: 3,775
- Total interior livable area: 2,552 sqft
- Finished area below ground: 894
Property
Parking
- Total spaces: 2
- Parking features: Asphalt, Garage Door Opener, On Site, Garage Owned, Attached, Garage
- Attached garage spaces: 2
- Has uncovered spaces: Yes
Accessibility
- Accessibility features: No Disability Access
Features
- Stories: 2
Lot
- Size: 0.44 Acres
- Dimensions: 50X93X190X72X212
- Features: Landscaped
Details
- Parcel number: 16341060270000
- Special conditions: None
- Other equipment: Fan-Whole House, Sump Pump, Backup Sump Pump;, Radon Mitigation System
Construction
Type & style
- Home type: SingleFamily
- Architectural style: Colonial
- Property subtype: Single Family Residence
Materials
- Vinyl Siding, Brick
- Roof: Asphalt
Condition
- New construction: No
- Year built: 1965
- Major remodel year: 2023
Utilities & green energy
- Electric: 200+ Amp Service
- Sewer: Public Sewer
- Water: Lake Michigan, Public
Community & neighborhood
Location
- Region: Deerfield
- Subdivision: Colony Point
Other
Other facts
- Listing terms: Cash
- Ownership: Fee Simple
Price history
| Date | Event | Price |
|---|---|---|
| 7/21/2025 | Sold | $1,075,000+10.3%$421/sqft |
Source: | ||
| 7/1/2025 | Pending sale | $975,000$382/sqft |
Source: | ||
| 6/3/2025 | Contingent | $975,000$382/sqft |
Source: | ||
| 5/29/2025 | Listed for sale | $975,000+81.1%$382/sqft |
Source: | ||
| 2/28/2022 | Sold | $538,250+0.3%$211/sqft |
Source: | ||
Public tax history
| Year | Property taxes | Tax assessment |
|---|---|---|
| 2023 | $19,952 -5.8% | $243,567 +10.9% |
| 2022 | $21,189 +5.7% | $219,549 -4.2% |
| 2021 | $20,055 +7.5% | $229,135 +6.7% |
Find assessor info on the county website
Neighborhood: 60015
Nearby schools
GreatSchools rating
- 9/10Sherwood Elementary SchoolGrades: K-5Distance: 0.3 mi
- 6/10Edgewood Middle SchoolGrades: 6-8Distance: 2.4 mi
- 10/10Deerfield High SchoolGrades: 9-12Distance: 2.2 mi
Schools provided by the listing agent
- Elementary: Kipling Elementary School
- Middle: Alan B Shepard Middle School
- High: Deerfield High School
- District: 109
Source: MRED as distributed by MLS GRID. This data may not be complete. We recommend contacting the local school district to confirm school assignments for this home.

Get pre-qualified for a loan
At Zillow Home Loans, we can pre-qualify you in as little as 5 minutes with no impact to your credit score.An equal housing lender. NMLS #10287.
Sell for more on Zillow
Get a free Zillow Showcase℠ listing and you could sell for .
$1,100,800
2% more+ $22,016
With Zillow Showcase(estimated)
$1,122,816
