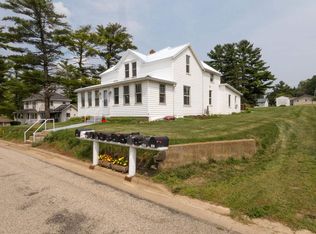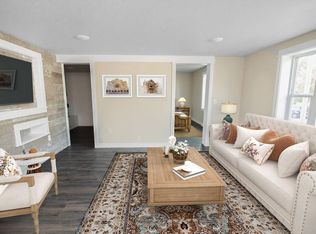Closed
$237,000
535 Spring St, Highland, WI 53543
7beds
3,150sqft
Single Family Residence
Built in ----
0.42 Acres Lot
$199,600 Zestimate®
$75/sqft
$3,087 Estimated rent
Home value
$199,600
$190,000 - $210,000
$3,087/mo
Zestimate® history
Loading...
Owner options
Explore your selling options
What's special
Welcome to this beautiful well maintained home on a large corner lot. The main floor has it all with a large kitchen, dining room & living room, laundry, 4 bedrooms, 2 1/2 bathrooms. Beautiful woodwork design in the living room entry way. The upper level has 3 bedrooms and a bathroom with an access to an outside staircase. The basement has plenty of room for recreational use. This home has many possibilities! This home comes with a full intercom system and sprinkler system throughout the home
Zillow last checked: 8 hours ago
Listing updated: March 30, 2023 at 02:37am
Listed by:
Tammy McGuire 608-574-9604,
McGuire Realty Group, LLC,
Mercades Mara 608-729-5447,
McGuire Realty Group, LLC
Bought with:
Bobbi Jo Bomkamp Drone
Source: WIREX MLS,MLS#: 1941483 Originating MLS: South Central Wisconsin MLS
Originating MLS: South Central Wisconsin MLS
Facts & features
Interior
Bedrooms & bathrooms
- Bedrooms: 7
- Bathrooms: 4
- Full bathrooms: 3
- 1/2 bathrooms: 1
- Main level bedrooms: 3
Primary bedroom
- Level: Main
- Area: 240
- Dimensions: 16 x 15
Bedroom 2
- Level: Main
- Area: 210
- Dimensions: 15 x 14
Bedroom 3
- Level: Main
- Area: 216
- Dimensions: 12 x 18
Bedroom 4
- Level: Upper
- Area: 160
- Dimensions: 16 x 10
Bedroom 5
- Level: Upper
- Area: 168
- Dimensions: 12 x 14
Bathroom
- Features: At least 1 Tub, Master Bedroom Bath: Full, Master Bedroom Bath, Master Bedroom Bath: Tub/Shower Combo
Kitchen
- Level: Main
- Area: 208
- Dimensions: 16 x 13
Living room
- Level: Main
- Area: 208
- Dimensions: 16 x 13
Heating
- Natural Gas, Other, Radiant, Zoned
Appliances
- Included: Range/Oven, Refrigerator, Window A/C, Washer, Dryer
Features
- High Speed Internet
- Flooring: Wood or Sim.Wood Floors
- Basement: Full,Walk-Out Access,Partially Finished
Interior area
- Total structure area: 3,150
- Total interior livable area: 3,150 sqft
- Finished area above ground: 2,370
- Finished area below ground: 780
Property
Parking
- Total spaces: 2
- Parking features: 2 Car, Detached
- Garage spaces: 2
Features
- Levels: Two
- Stories: 2
- Patio & porch: Deck, Patio
- Exterior features: Sprinkler System
Lot
- Size: 0.42 Acres
- Dimensions: 133 x 140
Details
- Parcel number: 1360126
- Zoning: Res
- Special conditions: Arms Length
Construction
Type & style
- Home type: SingleFamily
- Architectural style: Farmhouse/National Folk
- Property subtype: Single Family Residence
Materials
- Vinyl Siding
Condition
- New construction: No
Utilities & green energy
- Sewer: Public Sewer
- Water: Public
- Utilities for property: Cable Available
Community & neighborhood
Security
- Security features: Security System
Location
- Region: Highland
- Municipality: Highland
Price history
| Date | Event | Price |
|---|---|---|
| 10/2/2025 | Listing removed | $206,000$65/sqft |
Source: | ||
| 8/6/2025 | Contingent | $206,000$65/sqft |
Source: | ||
| 7/9/2025 | Price change | $206,000-6.3%$65/sqft |
Source: | ||
| 6/15/2025 | Price change | $219,900-8.3%$70/sqft |
Source: | ||
| 4/12/2025 | Price change | $239,900-10.1%$76/sqft |
Source: | ||
Public tax history
| Year | Property taxes | Tax assessment |
|---|---|---|
| 2024 | $4,855 +34.4% | $129,200 |
| 2023 | $3,612 +8.2% | $129,200 |
| 2022 | $3,337 +11% | $129,200 +7.4% |
Find assessor info on the county website
Neighborhood: 53543
Nearby schools
GreatSchools rating
- 4/10Highland Elementary SchoolGrades: PK-5Distance: 0.6 mi
- 8/10Highland Community Middle SchoolGrades: 6-8Distance: 0.6 mi
- 3/10Highland High SchoolGrades: 9-12Distance: 0.6 mi
Schools provided by the listing agent
- Elementary: Highland
- Middle: Highland
- High: Highland
- District: Highland
Source: WIREX MLS. This data may not be complete. We recommend contacting the local school district to confirm school assignments for this home.
Get pre-qualified for a loan
At Zillow Home Loans, we can pre-qualify you in as little as 5 minutes with no impact to your credit score.An equal housing lender. NMLS #10287.
Sell for more on Zillow
Get a Zillow Showcase℠ listing at no additional cost and you could sell for .
$199,600
2% more+$3,992
With Zillow Showcase(estimated)$203,592

