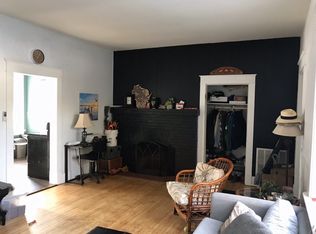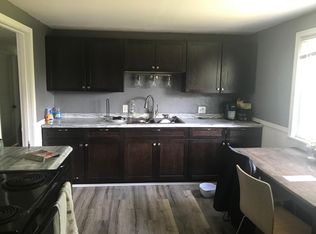Closed
$443,500
535 West Calumet ROAD, Glendale, WI 53217
4beds
2,496sqft
Single Family Residence
Built in 1927
0.51 Acres Lot
$480,600 Zestimate®
$178/sqft
$2,971 Estimated rent
Home value
$480,600
$447,000 - $519,000
$2,971/mo
Zestimate® history
Loading...
Owner options
Explore your selling options
What's special
This fantastic Glendale farmhouse blends the charm of yesteryear w/ the modern updates today's homeowners are looking for. Situated on a park-like setting w/ a tree-lined driveway leading to a fenced-in yard allows for privacy while bringing the outdoors in. Bursting w/ warmth & coziness, the light-filled living area boasts an open concept feel w/ two gathering areas, a gas fireplace & an adjoining formal dining room w/ gorgeous built-ins. The kitchen is complete w/ SS appliances as well as a cozy breakfast nook perfect for entertaining or for morning coffee. As the weather warms, relax on the roomy screened in porch or head downstairs to the lower-level family room to watch a movie, play a game, or workout. The second floor completes this gem with 4 nice-sized bedrooms and a full bath.
Zillow last checked: 8 hours ago
Listing updated: October 06, 2025 at 06:28am
Listed by:
Elsafy Team* PropertyInfo@shorewest.com,
Shorewest Realtors, Inc.
Bought with:
Gail A Braatz
Source: WIREX MLS,MLS#: 1870557 Originating MLS: Metro MLS
Originating MLS: Metro MLS
Facts & features
Interior
Bedrooms & bathrooms
- Bedrooms: 4
- Bathrooms: 2
- Full bathrooms: 2
Primary bedroom
- Level: Upper
- Area: 143
- Dimensions: 13 x 11
Bedroom 2
- Level: Upper
- Area: 143
- Dimensions: 13 x 11
Bedroom 3
- Level: Upper
- Area: 156
- Dimensions: 13 x 12
Bedroom 4
- Level: Upper
- Area: 144
- Dimensions: 16 x 9
Bathroom
- Features: Ceramic Tile, Shower Over Tub
Dining room
- Level: Main
- Area: 130
- Dimensions: 13 x 10
Family room
- Level: Main
- Area: 187
- Dimensions: 17 x 11
Kitchen
- Level: Main
- Area: 221
- Dimensions: 17 x 13
Living room
- Level: Main
- Area: 195
- Dimensions: 15 x 13
Office
- Level: Main
- Area: 63
- Dimensions: 9 x 7
Heating
- Natural Gas, Forced Air
Cooling
- Central Air
Appliances
- Included: Dishwasher, Disposal, Dryer, Microwave, Oven, Range, Refrigerator, Washer
Features
- Walk-In Closet(s)
- Flooring: Wood
- Basement: Block,Full,Partially Finished
Interior area
- Total structure area: 2,496
- Total interior livable area: 2,496 sqft
- Finished area above ground: 2,026
- Finished area below ground: 470
Property
Parking
- Total spaces: 2
- Parking features: Garage Door Opener, Detached, 2 Car, 1 Space
- Garage spaces: 2
Features
- Levels: Two
- Stories: 2
- Patio & porch: Deck
- Fencing: Fenced Yard
Lot
- Size: 0.51 Acres
Details
- Parcel number: 0978002000
- Zoning: Res
Construction
Type & style
- Home type: SingleFamily
- Architectural style: Tudor/Provincial
- Property subtype: Single Family Residence
Materials
- Brick, Brick/Stone, Stucco/Slate
Condition
- 21+ Years
- New construction: No
- Year built: 1927
Utilities & green energy
- Sewer: Public Sewer
- Water: Public
- Utilities for property: Cable Available
Community & neighborhood
Location
- Region: Glendale
- Municipality: Glendale
Price history
| Date | Event | Price |
|---|---|---|
| 5/20/2024 | Sold | $443,500+3.4%$178/sqft |
Source: | ||
| 4/18/2024 | Contingent | $429,000$172/sqft |
Source: | ||
| 4/11/2024 | Listed for sale | $429,000+43.5%$172/sqft |
Source: | ||
| 6/11/2020 | Sold | $298,900+18.8%$120/sqft |
Source: Public Record Report a problem | ||
| 7/16/2014 | Sold | $251,500+9.1%$101/sqft |
Source: Public Record Report a problem | ||
Public tax history
| Year | Property taxes | Tax assessment |
|---|---|---|
| 2022 | $5,652 -14.6% | $240,800 |
| 2021 | $6,618 | $240,800 |
| 2020 | $6,618 +3.2% | $240,800 |
Find assessor info on the county website
Neighborhood: 53217
Nearby schools
GreatSchools rating
- 6/10Glen Hills Middle SchoolGrades: 4-8Distance: 2.1 mi
- 9/10Nicolet High SchoolGrades: 9-12Distance: 1 mi
- 5/10Parkway Elementary SchoolGrades: PK-3Distance: 2.1 mi
Schools provided by the listing agent
- Elementary: Parkway
- Middle: Glen Hills
- High: Nicolet
- District: Glendale-River Hills
Source: WIREX MLS. This data may not be complete. We recommend contacting the local school district to confirm school assignments for this home.

Get pre-qualified for a loan
At Zillow Home Loans, we can pre-qualify you in as little as 5 minutes with no impact to your credit score.An equal housing lender. NMLS #10287.

