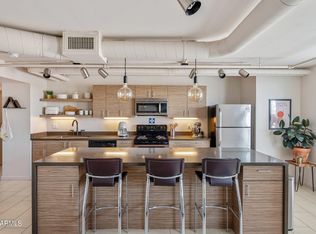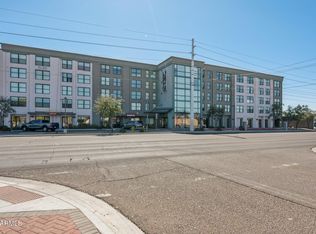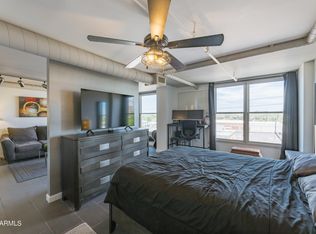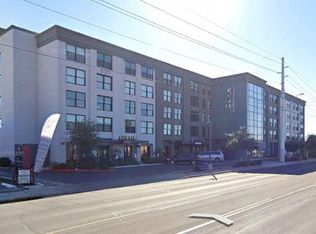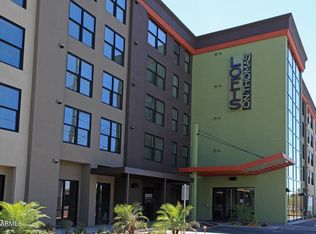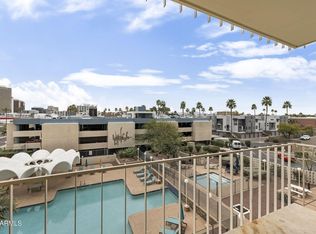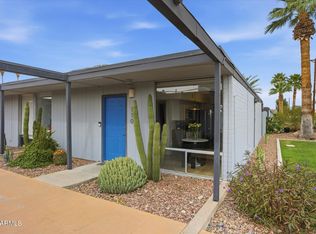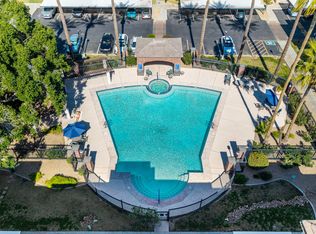Experience elevated urban living in this stunning 4th-floor contemporary loft in the heart of Midtown Phoenix. Soaring ceilings and dramatic floor-to-ceiling windows flood the space with natural light while showcasing sweeping skyline views from Downtown to South Mountain. The open-concept layout features a gourmet kitchen with oversized waterfall island, quartz finishes, ample storage, exposed ductwork, and large-format tile flooring—perfect for entertaining or everyday living. The spacious primary suite offers custom closet organizers and striking views. Enjoy in-unit laundry and resort-style amenities including a heated pool, expansive fitness center with yoga/dance studio, indoor kitchen and bar, private office spaces, bike storage, dog park, and gated covered parking. Ideally located near light rail and across from St. Joseph's Hospital, with quick access to dining, shopping, and nightlife.
For sale
$279,000
535 W Thomas Rd APT 407, Phoenix, AZ 85013
1beds
934sqft
Est.:
Condominium
Built in 2008
-- sqft lot
$-- Zestimate®
$299/sqft
$512/mo HOA
What's special
Heated poolGated covered parkingOpen-concept layoutDramatic floor-to-ceiling windowsSoaring ceilingsStriking viewsNatural light
- 25 days |
- 1,251 |
- 70 |
Zillow last checked:
Listing updated:
Listed by:
Brian R Thompson 480-299-7775,
eXp Realty
Source: ARMLS,MLS#: 6972816

Tour with a local agent
Facts & features
Interior
Bedrooms & bathrooms
- Bedrooms: 1
- Bathrooms: 1
- Full bathrooms: 1
Heating
- Other, See Remarks
Cooling
- Central Air
Appliances
- Included: Washer/Dryer Stacked, Dryer, Washer, Refrigerator, Built-in Microwave, Dishwasher, Disposal
- Laundry: Inside
Features
- High Speed Internet, Granite Counters, Eat-in Kitchen, Breakfast Bar, 9+ Flat Ceilings, Elevator, No Interior Steps, Roller Shields, Kitchen Island, 3/4 Bath Master Bdrm
- Flooring: Tile
- Windows: Double Pane Windows, Wood Frames
- Has basement: No
- Common walls with other units/homes: 1 Common Wall,Neighbor Below,End Unit
Interior area
- Total structure area: 934
- Total interior livable area: 934 sqft
Property
Parking
- Total spaces: 1
- Parking features: Gated, Assigned
- Carport spaces: 1
Features
- Stories: 5
- Exterior features: Built-in Barbecue
- Spa features: None
- Fencing: None,Wrought Iron
- Has view: Yes
- View description: City, City Lights, Mountain(s)
Lot
- Size: 849 Square Feet
- Features: None
Details
- Parcel number: 11842268
Construction
Type & style
- Home type: Condo
- Architectural style: Contemporary
- Property subtype: Condominium
- Attached to another structure: Yes
Materials
- Stucco, Painted, Block
Condition
- Year built: 2008
Details
- Builder name: Summit DCK
Utilities & green energy
- Sewer: Public Sewer
- Water: City Water
Community & HOA
Community
- Features: Pool, Gated, Near Light Rail Stop, Near Bus Stop, Community Media Room, Biking/Walking Path, Fitness Center
- Security: Fire Sprinkler System
- Subdivision: LOFTS ON THOMAS CONDOMINIUM
HOA
- Has HOA: Yes
- Services included: Roof Repair, Insurance, Sewer, Pest Control, Maintenance Grounds, Street Maint, Front Yard Maint, Air Cond/Heating, Trash, Water, Roof Replacement, Maintenance Exterior
- HOA fee: $512 monthly
- HOA name: Lofts on Thomas Cond
- HOA phone: 602-688-9000
Location
- Region: Phoenix
Financial & listing details
- Price per square foot: $299/sqft
- Tax assessed value: $240,300
- Annual tax amount: $1,906
- Date on market: 1/24/2026
- Cumulative days on market: 30 days
- Listing terms: Cash,Conventional,FHA,VA Loan
- Ownership: Condominium
Estimated market value
Not available
Estimated sales range
Not available
Not available
Price history
Price history
| Date | Event | Price |
|---|---|---|
| 1/24/2026 | Listed for sale | $279,000$299/sqft |
Source: | ||
| 1/20/2026 | Listing removed | $279,000$299/sqft |
Source: | ||
| 1/15/2026 | Listed for sale | $279,000+16.3%$299/sqft |
Source: | ||
| 9/30/2025 | Listing removed | $1,500$2/sqft |
Source: Zillow Rentals Report a problem | ||
| 9/29/2025 | Listing removed | $239,900$257/sqft |
Source: | ||
| 9/28/2025 | Price change | $1,500-6.3%$2/sqft |
Source: Zillow Rentals Report a problem | ||
| 9/16/2025 | Price change | $1,600+6.7%$2/sqft |
Source: Zillow Rentals Report a problem | ||
| 9/9/2025 | Price change | $1,500-6.3%$2/sqft |
Source: Zillow Rentals Report a problem | ||
| 8/31/2025 | Price change | $1,600+6.7%$2/sqft |
Source: Zillow Rentals Report a problem | ||
| 8/25/2025 | Price change | $239,900-5.9%$257/sqft |
Source: | ||
| 8/22/2025 | Listed for rent | $1,500$2/sqft |
Source: Zillow Rentals Report a problem | ||
| 8/16/2025 | Listed for sale | $255,000$273/sqft |
Source: | ||
| 8/8/2025 | Pending sale | $255,000$273/sqft |
Source: | ||
| 7/30/2025 | Price change | $255,000-1.9%$273/sqft |
Source: | ||
| 7/12/2025 | Listed for sale | $260,000-3.3%$278/sqft |
Source: | ||
| 7/1/2025 | Listing removed | $269,000$288/sqft |
Source: | ||
| 6/25/2025 | Price change | $269,000-2.2%$288/sqft |
Source: | ||
| 6/20/2025 | Price change | $274,999-1.4%$294/sqft |
Source: | ||
| 5/29/2025 | Price change | $279,000-2.8%$299/sqft |
Source: | ||
| 5/19/2025 | Listed for sale | $287,000$307/sqft |
Source: | ||
| 5/14/2025 | Pending sale | $287,000$307/sqft |
Source: | ||
| 4/18/2025 | Listed for sale | $287,000+40%$307/sqft |
Source: | ||
| 8/20/2019 | Sold | $205,000-4.7%$219/sqft |
Source: | ||
| 8/20/2019 | Pending sale | $215,000$230/sqft |
Source: RE/MAX Prime #5935722 Report a problem | ||
| 6/6/2019 | Listed for sale | $215,000+16.3%$230/sqft |
Source: RE/MAX Prime #5935722 Report a problem | ||
| 2/17/2015 | Sold | $184,900$198/sqft |
Source: | ||
Public tax history
Public tax history
| Year | Property taxes | Tax assessment |
|---|---|---|
| 2025 | $1,906 +3.6% | $24,030 -5.3% |
| 2024 | $1,840 +3.9% | $25,380 +67.7% |
| 2023 | $1,772 +0.4% | $15,130 -10.4% |
| 2022 | $1,764 -0.1% | $16,880 +2% |
| 2021 | $1,767 +4.9% | $16,550 -4.4% |
| 2020 | $1,684 +3.7% | $17,320 +9.3% |
| 2019 | $1,624 | $15,850 -1.1% |
| 2018 | $1,624 +10.1% | $16,020 +12.4% |
| 2017 | $1,475 +11.5% | $14,250 -8.4% |
| 2016 | $1,323 | $15,560 +18.7% |
| 2015 | -- | $13,110 |
Find assessor info on the county website
BuyAbility℠ payment
Est. payment
$1,933/mo
Principal & interest
$1326
HOA Fees
$512
Property taxes
$95
Climate risks
Neighborhood: Encanto
Nearby schools
GreatSchools rating
- 5/10Encanto SchoolGrades: PK-8Distance: 0.8 mi
- 2/10Central High SchoolGrades: 9-12Distance: 1.6 mi
- 5/10Clarendon SchoolGrades: PK-8Distance: 0.8 mi
Schools provided by the listing agent
- Elementary: Encanto School
- Middle: Osborn Middle School
- High: Central High School
- District: Osborn Elementary District
Source: ARMLS. This data may not be complete. We recommend contacting the local school district to confirm school assignments for this home.
Local experts in 85013
- Loading
- Loading
