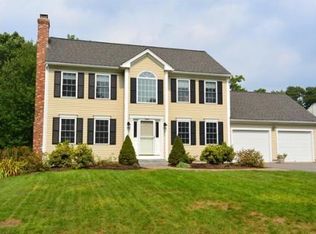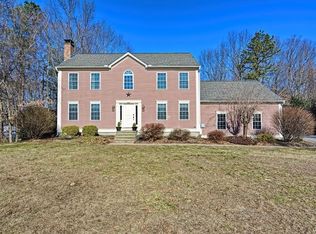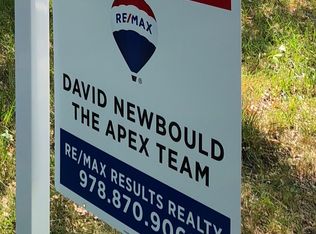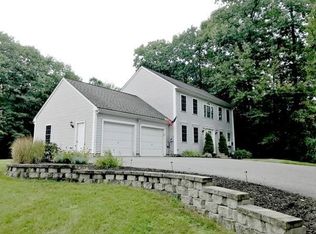Private oasis yet near major roads and amenities. Nice Garrison/Colonial with an inviting Farmers porch along with an oversized 4 car Garage with upper level storage and next to that a 30,000 gallon, professionally landscaped Gunite Pool with waterfall and stone diving platform. Moving into the interior you will find beautiful Hardwood flooring flowing from Kitchen to Dinning room into hallway and into an office area. The family room is inviting with a wood stove and cathedral ceiling which is next to the Sunroom that overlooks the backdrop of a gorgeous pool area and large backyard. Perfect home to entertain in or outside with a 20 x 18 deck. The Master Bedroom has a cathedral ceiling with a large walk-in closet and Master Bath with separate shower and a large jacuzzi tub. Property has too much to describe, come take a look.
This property is off market, which means it's not currently listed for sale or rent on Zillow. This may be different from what's available on other websites or public sources.



