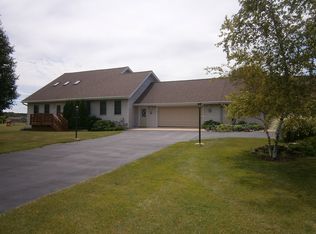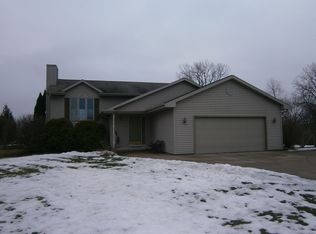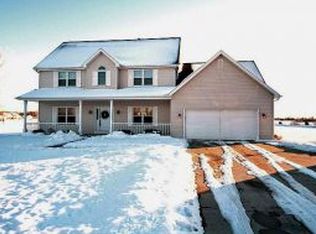Closed
$460,000
5350 Buttke Court, Omro, WI 54963
4beds
2,363sqft
Single Family Residence
Built in 2019
0.55 Acres Lot
$470,300 Zestimate®
$195/sqft
$2,773 Estimated rent
Home value
$470,300
$437,000 - $503,000
$2,773/mo
Zestimate® history
Loading...
Owner options
Explore your selling options
What's special
Sandhill Farms presents a 5-year-old ranch home that is ready for a new owner. This charming home is located in a cul-de-sac and features an open-concept, split-bedroom design constructed by Prairie Stone Homes. It includes main floor laundry, a lower-level bedroom, a family room, and a full bath, with ample space for storage. The property boasts a 3-car garage and a shed in the backyard. It sits alongside a retention pond, offering beautiful views of wildlife from your pergola-covered patio. A fenced area provides added privacy. Come take a look?this home could be exactly what you need!
Zillow last checked: 8 hours ago
Listing updated: October 01, 2025 at 08:07pm
Listed by:
Patti Crump 920-479-8017,
Better Homes and Gardens Real Estate Special Properties
Bought with:
Scwmls Non-Member
Source: WIREX MLS,MLS#: 2005024 Originating MLS: South Central Wisconsin MLS
Originating MLS: South Central Wisconsin MLS
Facts & features
Interior
Bedrooms & bathrooms
- Bedrooms: 4
- Bathrooms: 3
- Full bathrooms: 3
- Main level bedrooms: 4
Primary bedroom
- Level: Main
- Area: 210
- Dimensions: 15 x 14
Bedroom 2
- Level: Main
- Area: 121
- Dimensions: 11 x 11
Bedroom 3
- Level: Main
- Area: 121
- Dimensions: 11 x 11
Bedroom 4
- Level: Main
- Area: 224
- Dimensions: 14 x 16
Bathroom
- Features: At least 1 Tub, Master Bedroom Bath: Full, Master Bedroom Bath
Family room
- Level: Lower
- Area: 416
- Dimensions: 26 x 16
Kitchen
- Level: Main
- Area: 90
- Dimensions: 9 x 10
Living room
- Level: Main
- Area: 306
- Dimensions: 18 x 17
Heating
- Natural Gas, Forced Air
Cooling
- Central Air
Appliances
- Included: Range/Oven, Refrigerator, Dishwasher, Microwave, Water Softener
Features
- Walk-In Closet(s), Cathedral/vaulted ceiling, Wet Bar, High Speed Internet, Kitchen Island
- Flooring: Wood or Sim.Wood Floors
- Basement: Full,Partially Finished,Sump Pump,Concrete
Interior area
- Total structure area: 2,363
- Total interior livable area: 2,363 sqft
- Finished area above ground: 1,507
- Finished area below ground: 856
Property
Parking
- Total spaces: 3
- Parking features: 3 Car, Garage Door Opener
- Garage spaces: 3
Features
- Levels: One
- Stories: 1
- Patio & porch: Patio
- Waterfront features: Pond
Lot
- Size: 0.55 Acres
Details
- Additional structures: Storage
- Parcel number: 0161299
- Zoning: R-2
- Special conditions: Arms Length
Construction
Type & style
- Home type: SingleFamily
- Architectural style: Ranch
- Property subtype: Single Family Residence
Materials
- Vinyl Siding, Brick
Condition
- 6-10 Years
- New construction: No
- Year built: 2019
Utilities & green energy
- Sewer: Public Sewer
- Water: Public
Community & neighborhood
Location
- Region: Omro
- Municipality: Omro
Price history
| Date | Event | Price |
|---|---|---|
| 9/10/2025 | Sold | $460,000+2.2%$195/sqft |
Source: | ||
| 7/30/2025 | Pending sale | $450,000$190/sqft |
Source: | ||
| 7/23/2025 | Listed for sale | $450,000$190/sqft |
Source: | ||
Public tax history
Tax history is unavailable.
Neighborhood: 54963
Nearby schools
GreatSchools rating
- NAPatch Elementary SchoolGrades: PK-1Distance: 3.8 mi
- 8/10Omro Middle SchoolGrades: 6-8Distance: 3.7 mi
- 7/10Omro High SchoolGrades: 9-12Distance: 3.7 mi
Schools provided by the listing agent
- District: Omro
Source: WIREX MLS. This data may not be complete. We recommend contacting the local school district to confirm school assignments for this home.
Get pre-qualified for a loan
At Zillow Home Loans, we can pre-qualify you in as little as 5 minutes with no impact to your credit score.An equal housing lender. NMLS #10287.


