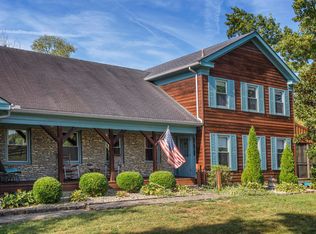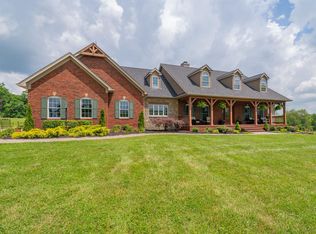Short Sale - Lowered $200,000 from original list price. 10 acre horse farm with 2,100 sq. ft. ranch and 9 stall horse barn within an easy drive, this is the ideal location. The kitchen is a chef's dream: a cooking island with a Thermador 5-burner gas cook top strategically located to look out across the dining area and into the great room. Natural cherry cabinets surround the kitchen, which also includes a GE Profile convection oven and dishwasher. The dining area has a bay window looking out over the backyard. The great room is very spacious, with a stone hearth surrounding a natural gas fireplace, which can also burn firewood. The entire kitchen, dining, and great room areas have vaulted ceilings and solid hardwood flooring. Through the double French doors is a master bedroom with a tray ceiling and a full size walk-in closet. The master bedroom also leads to the large master bathroom that can be closed off with double pocket doors. The master bath has a Jacuzzi tub, a two-person shower, and a separate toilet, along with a double-sink vanity and full size mirror. The master bedroom and the great room both lead out onto a large deck, overlooking the back yard. There are two additional bedrooms and a full bath. An ample 2-car garage, with plenty of shelving completes the main level. The walk-out lower level contains 2100 square feet of unfinished space. There is a rough-in for a full bath, and one spare room has already been framed in and drywalled. The entire house has been wired for whole-house audio, as well as cat-5 network cable and television cable to every room. On the outside of the house you'll find a low maintenance exterior: brick covers the majority of the house, with stone facade on the front porch wall, and vinyl siding on the bay window. For the equestrian lover, there is a 100' x 80' outdoor arena, with a 60' round pen. There is a large barn, outfitted with 9 matted stalls that have powder-coated grills and tongue-and-groove fronts. A tack room and hay loft completes the inside. Another outbuilding can be used for equipment and/or additional hay storage. The property is fenced for several large paddock areas, (low maintenance RAMM Fencing encloses front pasture) and a creek runs through the wooded portion of the property. This property is truly a horse-lover's dream. Property is being sold as is.
This property is off market, which means it's not currently listed for sale or rent on Zillow. This may be different from what's available on other websites or public sources.


