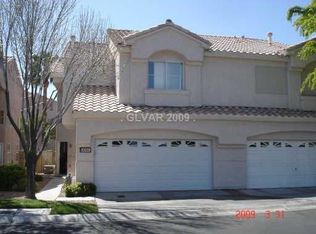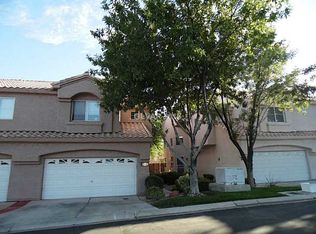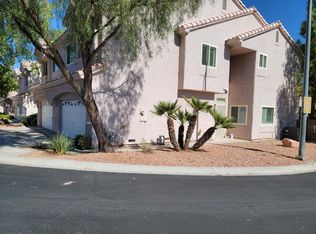Closed
$335,000
5350 Runningbrook Rd, Las Vegas, NV 89120
3beds
1,745sqft
Townhouse
Built in 1994
2,613.6 Square Feet Lot
$342,200 Zestimate®
$192/sqft
$2,161 Estimated rent
Home value
$342,200
$325,000 - $359,000
$2,161/mo
Zestimate® history
Loading...
Owner options
Explore your selling options
What's special
Step into a world of comfort and convenience with this captivating property! Featuring 3 spacious bedrooms, with a twist - the second upstairs master bedroom can magically transform into two separate rooms, turning this into a 4-bedroom wonder. Imagine the possibilities!
But wait, there's more! Dive into luxury with your very own private pool, perfect for those lazy Sunday afternoons or a splashy party with friends. And let's talk location – it's unbeatable! Just a quick 10-minute drive to the airport for your jet-setting adventures, and a breezy 20-minute drive to the strip, putting the heartbeat of the city right at your fingertips.
Safety? Check! Nestled in a secure gated community, this townhome is your sanctuary of peace and privacy. And to top it all off, bask in the fresh vibe of new paint and carpet. It's not just a great value; it's your next great adventure in living!
Zillow last checked: 8 hours ago
Listing updated: March 18, 2025 at 12:31am
Listed by:
Paul G. Spaulding S.0023550 Pauls@BHHSNV.com,
BHHS Nevada Properties
Bought with:
Liliana E. Ramos, S.0190973
Simply Vegas
Source: LVR,MLS#: 2521407 Originating MLS: Greater Las Vegas Association of Realtors Inc
Originating MLS: Greater Las Vegas Association of Realtors Inc
Facts & features
Interior
Bedrooms & bathrooms
- Bedrooms: 3
- Bathrooms: 3
- Full bathrooms: 2
- 1/2 bathrooms: 1
Primary bedroom
- Description: 2 Pbr's,Upstairs,Walk-In Closet(s)
- Dimensions: 20x14
Primary bedroom
- Description: 2 Pbr's,Upstairs,Walk-In Closet(s)
- Dimensions: 20x11
Bedroom 3
- Description: Walk-In Closet(s)
- Dimensions: 9x9
Dining room
- Description: Dining Area
- Dimensions: 6x9
Kitchen
- Description: Granite Countertops,Tile Flooring
Living room
- Dimensions: 20x14
Heating
- Central, Gas
Cooling
- Central Air, Electric
Appliances
- Included: Dryer, Dishwasher, Disposal, Gas Range, Microwave, Refrigerator, Washer
- Laundry: Gas Dryer Hookup, Main Level, Laundry Room
Features
- Ceiling Fan(s), Window Treatments
- Flooring: Carpet, Tile
- Windows: Blinds
- Number of fireplaces: 1
- Fireplace features: Gas, Living Room
Interior area
- Total structure area: 1,745
- Total interior livable area: 1,745 sqft
Property
Parking
- Total spaces: 2
- Parking features: Attached, Garage, Inside Entrance, Open, Private, Shelves
- Attached garage spaces: 2
- Has uncovered spaces: Yes
Features
- Stories: 2
- Patio & porch: Covered, Patio
- Exterior features: Patio, Sprinkler/Irrigation
- Has private pool: Yes
- Pool features: Pool/Spa Combo, Community
- Fencing: Block,Back Yard
- Has view: Yes
- View description: None
Lot
- Size: 2,613 sqft
- Features: Drip Irrigation/Bubblers, < 1/4 Acre
Details
- Parcel number: 16225713003
- Zoning description: Single Family
- Other equipment: Water Softener Loop
- Horse amenities: None
Construction
Type & style
- Home type: Townhouse
- Architectural style: Two Story
- Property subtype: Townhouse
- Attached to another structure: Yes
Materials
- Roof: Tile
Condition
- Average Condition,Resale
- Year built: 1994
Utilities & green energy
- Electric: Photovoltaics Third-Party Owned
- Sewer: Public Sewer
- Water: Public
- Utilities for property: Cable Available, Underground Utilities
Green energy
- Energy efficient items: Solar Panel(s)
Community & neighborhood
Security
- Security features: Gated Community
Community
- Community features: Pool
Location
- Region: Las Vegas
- Subdivision: Paradise Spgs 74 Amd
HOA & financial
HOA
- Has HOA: Yes
- Amenities included: Gated, Pool, Spa/Hot Tub
- Services included: Common Areas, Maintenance Grounds, Taxes
- Association name: Associa
- Association phone: 702-795-3344
- Second HOA fee: $200 monthly
Other
Other facts
- Listing agreement: Exclusive Right To Sell
- Listing terms: Cash,Conventional,FHA,VA Loan
- Ownership: Townhouse
Price history
| Date | Event | Price |
|---|---|---|
| 2/22/2025 | Listing removed | $2,400$1/sqft |
Source: Zillow Rentals Report a problem | ||
| 1/18/2025 | Listed for rent | $2,400+9.1%$1/sqft |
Source: Zillow Rentals Report a problem | ||
| 11/28/2024 | Listing removed | $2,200$1/sqft |
Source: Zillow Rentals Report a problem | ||
| 11/26/2024 | Price change | $2,200-4.3%$1/sqft |
Source: Zillow Rentals Report a problem | ||
| 10/11/2024 | Price change | $2,300+4.5%$1/sqft |
Source: Zillow Rentals Report a problem | ||
Public tax history
| Year | Property taxes | Tax assessment |
|---|---|---|
| 2025 | $1,671 +3% | $80,992 +8.8% |
| 2024 | $1,623 +8% | $74,435 +11% |
| 2023 | $1,503 +8% | $67,044 +15.5% |
Find assessor info on the county website
Neighborhood: Paradise
Nearby schools
GreatSchools rating
- 3/10Doris French Elementary SchoolGrades: PK-5Distance: 0.1 mi
- 3/10Helen C Cannon Junior High SchoolGrades: 6-8Distance: 0.9 mi
- 3/10Del Sol High SchoolGrades: 9-12Distance: 1.1 mi
Schools provided by the listing agent
- Elementary: French, Doris,French, Doris
- Middle: Cannon Helen C.
- High: Del Sol HS
Source: LVR. This data may not be complete. We recommend contacting the local school district to confirm school assignments for this home.
Get a cash offer in 3 minutes
Find out how much your home could sell for in as little as 3 minutes with a no-obligation cash offer.
Estimated market value$342,200
Get a cash offer in 3 minutes
Find out how much your home could sell for in as little as 3 minutes with a no-obligation cash offer.
Estimated market value
$342,200


