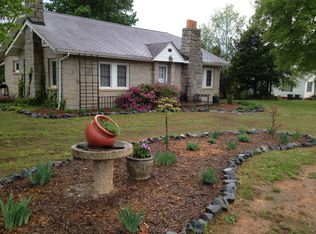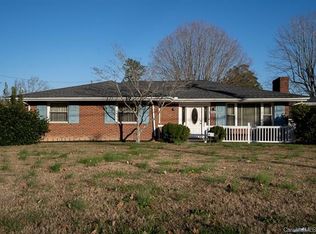Closed
$355,000
5351 Faith Rd, Salisbury, NC 28146
3beds
1,835sqft
Single Family Residence
Built in 2004
0.83 Acres Lot
$375,700 Zestimate®
$193/sqft
$1,945 Estimated rent
Home value
$375,700
$357,000 - $394,000
$1,945/mo
Zestimate® history
Loading...
Owner options
Explore your selling options
What's special
Welcome to this beautiful 3 bedroom 2 bathroom custom built home with pool! Offering a split bedroom floor plan and opening living area with vaulted ceilings, neutral paint and lots natural light. The bonus room upstairs is perfect for an extra office space, guest or play room! The property feels very private and has a lovely rocking chair front porch and a deck that was recently refinished in the back overlooking a large level lot. The backyard offers multiple storage units and a full workshop with 240v electricity and an RV size carport. Make your appointment today!
Zillow last checked: 8 hours ago
Listing updated: November 04, 2023 at 07:57am
Listing Provided by:
Kristin Kidwell Kkidwellrealtor@gmail.com,
LLLUMI Properties
Bought with:
Cheryl Peeler
Carolina Homes Realty
Source: Canopy MLS as distributed by MLS GRID,MLS#: 4074627
Facts & features
Interior
Bedrooms & bathrooms
- Bedrooms: 3
- Bathrooms: 2
- Full bathrooms: 2
- Main level bedrooms: 3
Primary bedroom
- Features: Split BR Plan, Walk-In Closet(s)
- Level: Main
Bedroom s
- Level: Main
Bedroom s
- Level: Main
Bathroom full
- Features: Garden Tub
- Level: Main
Bathroom full
- Level: Main
Bonus room
- Level: Upper
Breakfast
- Features: Open Floorplan
- Level: Main
Family room
- Features: Open Floorplan, Vaulted Ceiling(s)
- Level: Main
Kitchen
- Features: Open Floorplan
- Level: Main
Laundry
- Level: Main
Heating
- Electric, Heat Pump
Cooling
- Ceiling Fan(s), Central Air
Appliances
- Included: Dishwasher, Electric Cooktop, Electric Oven, Microwave, Self Cleaning Oven
- Laundry: Laundry Room, Main Level
Features
- Flooring: Carpet, Laminate, Tile
- Windows: Insulated Windows
- Basement: Exterior Entry,Other
- Attic: Pull Down Stairs
Interior area
- Total structure area: 1,835
- Total interior livable area: 1,835 sqft
- Finished area above ground: 1,835
- Finished area below ground: 0
Property
Parking
- Total spaces: 2
- Parking features: Driveway, Attached Garage, Garage Door Opener, Garage Faces Front
- Attached garage spaces: 2
- Has uncovered spaces: Yes
- Details: Garage is on main level but there are a few steps to get up into house.
Features
- Levels: One and One Half
- Stories: 1
- Patio & porch: Covered, Deck, Front Porch, Rear Porch
- Exterior features: Storage
- Fencing: Back Yard,Fenced
Lot
- Size: 0.83 Acres
- Dimensions: 28 x 325 x 28 x 31 x 251 x 48 x 124 x 149 x 169
- Features: Level, Private
Details
- Additional structures: Outbuilding, Shed(s), Workshop
- Parcel number: 420266
- Zoning: R-3
- Special conditions: Standard
Construction
Type & style
- Home type: SingleFamily
- Architectural style: Traditional
- Property subtype: Single Family Residence
Materials
- Vinyl
- Foundation: Crawl Space
- Roof: Shingle
Condition
- New construction: No
- Year built: 2004
Utilities & green energy
- Sewer: Septic Installed
- Water: Well
Community & neighborhood
Security
- Security features: Carbon Monoxide Detector(s), Smoke Detector(s)
Community
- Community features: None
Location
- Region: Salisbury
- Subdivision: none
Other
Other facts
- Road surface type: Concrete, Gravel
Price history
| Date | Event | Price |
|---|---|---|
| 11/3/2023 | Sold | $355,000-1.1%$193/sqft |
Source: | ||
| 10/7/2023 | Pending sale | $359,000$196/sqft |
Source: | ||
| 10/6/2023 | Listed for sale | $359,000+15.8%$196/sqft |
Source: | ||
| 10/12/2021 | Sold | $310,000$169/sqft |
Source: | ||
Public tax history
| Year | Property taxes | Tax assessment |
|---|---|---|
| 2025 | $2,203 +4.5% | $310,291 |
| 2024 | $2,108 +1.4% | $310,291 |
| 2023 | $2,079 +36.7% | $310,291 +52.5% |
Find assessor info on the county website
Neighborhood: 28146
Nearby schools
GreatSchools rating
- 4/10Rockwell Elementary SchoolGrades: PK-5Distance: 2.7 mi
- 1/10Southeast Middle SchoolGrades: 6-8Distance: 3.7 mi
- 5/10Jesse C Carson High SchoolGrades: 9-12Distance: 5 mi
Schools provided by the listing agent
- Elementary: Faith
- Middle: Southeast
- High: Jesse Carson
Source: Canopy MLS as distributed by MLS GRID. This data may not be complete. We recommend contacting the local school district to confirm school assignments for this home.

Get pre-qualified for a loan
At Zillow Home Loans, we can pre-qualify you in as little as 5 minutes with no impact to your credit score.An equal housing lender. NMLS #10287.

