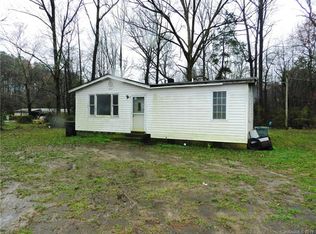Closed
$855,000
5351 Fewell Rd, Clover, SC 29710
5beds
3,205sqft
Single Family Residence
Built in 2020
1 Acres Lot
$866,000 Zestimate®
$267/sqft
$2,999 Estimated rent
Home value
$866,000
$805,000 - $927,000
$2,999/mo
Zestimate® history
Loading...
Owner options
Explore your selling options
What's special
Modern farmhouse on a private no HOA 1 acre with black roadside wood rail fence & fenced backyard. Freshly painted downsatairs, laminate wood on main and upsatairs hallways, carpet upstairs bedrooms, tile in bathrooms. Primary & guest/flex on the main, an upgraded kitchen with light gray cabinets, silestone countertops, large island & farmhouse sink. The primary suite feature a huge shower, a walk-in closet with bath-to-laundry access, a coffee bar for the ultimate in convenience. Upstairs is the step-up bonus room & 3 bedrooms. 2 of them share Jack and Jill bath and the other has a private bath. This home is filled with luxury designer pieces & included features: 10 ft ceilings on main and 9 ft ceilings on 2nd floor, 8 ft doors, coffered ceilings in main living area, tray ceiling in primary, cabinets in laundry, bench in mud room, tankless hot water, deluxe appliances, Moen faucets & 3 car garage. Award winning Clover School District. Don't miss this hidden gem close to everything!
Zillow last checked: 8 hours ago
Listing updated: August 27, 2024 at 11:12am
Listing Provided by:
Suzanna Birchfield sbirchfield@mccluregrouprealty.com,
McClure Group Realty LLC
Bought with:
Mason Cossette
EXP Realty LLC Ballantyne
Source: Canopy MLS as distributed by MLS GRID,MLS#: 4091288
Facts & features
Interior
Bedrooms & bathrooms
- Bedrooms: 5
- Bathrooms: 5
- Full bathrooms: 4
- 1/2 bathrooms: 1
- Main level bedrooms: 2
Primary bedroom
- Features: Tray Ceiling(s)
- Level: Main
Bedroom s
- Level: Main
Bedroom s
- Level: Upper
Bedroom s
- Level: Upper
Bedroom s
- Level: Upper
Bathroom full
- Level: Main
Bathroom full
- Level: Main
Bathroom half
- Level: Main
Bonus room
- Level: Upper
Dining area
- Level: Main
Kitchen
- Level: Main
Laundry
- Level: Main
Living room
- Features: Ceiling Fan(s), Open Floorplan, Tray Ceiling(s), See Remarks
- Level: Main
Other
- Features: Built-in Features
- Level: Main
Heating
- Forced Air, Natural Gas
Cooling
- Ceiling Fan(s), Central Air
Appliances
- Included: Dishwasher, Exhaust Hood, Gas Oven, Gas Range, Microwave, Tankless Water Heater
- Laundry: Electric Dryer Hookup, Laundry Room, Main Level, Washer Hookup
Features
- Kitchen Island, Open Floorplan, Pantry, Walk-In Closet(s), Walk-In Pantry
- Flooring: Carpet, Laminate, Tile
- Has basement: No
- Attic: Pull Down Stairs
- Fireplace features: Gas
Interior area
- Total structure area: 3,205
- Total interior livable area: 3,205 sqft
- Finished area above ground: 3,205
- Finished area below ground: 0
Property
Parking
- Total spaces: 10
- Parking features: Driveway, Garage on Main Level
- Garage spaces: 3
- Uncovered spaces: 7
Features
- Levels: Two
- Stories: 2
- Patio & porch: Front Porch, Rear Porch, Screened
- Fencing: Back Yard,Fenced
Lot
- Size: 1 Acres
- Features: Level, Private, Wooded, Views
Details
- Parcel number: 5660000281
- Zoning: RESI
- Special conditions: Standard
Construction
Type & style
- Home type: SingleFamily
- Architectural style: Farmhouse
- Property subtype: Single Family Residence
Materials
- Fiber Cement
- Foundation: Slab
- Roof: Shingle
Condition
- New construction: No
- Year built: 2020
Details
- Builder model: The Jacob
- Builder name: Rykar Homes
Utilities & green energy
- Sewer: Septic Installed
- Water: Well
- Utilities for property: Cable Available, Electricity Connected
Community & neighborhood
Security
- Security features: Carbon Monoxide Detector(s), Security System, Smoke Detector(s)
Location
- Region: Clover
- Subdivision: None
Other
Other facts
- Listing terms: Cash,Conventional,FHA,VA Loan
- Road surface type: Concrete, Paved
Price history
| Date | Event | Price |
|---|---|---|
| 8/26/2024 | Sold | $855,000-5%$267/sqft |
Source: | ||
| 6/3/2024 | Listed for sale | $899,999-1.6%$281/sqft |
Source: | ||
| 5/3/2024 | Listing removed | -- |
Source: | ||
| 4/8/2024 | Price change | $915,000-5.2%$285/sqft |
Source: | ||
| 12/21/2023 | Listed for sale | $965,000+81.5%$301/sqft |
Source: | ||
Public tax history
| Year | Property taxes | Tax assessment |
|---|---|---|
| 2025 | -- | $32,784 +42% |
| 2024 | $3,262 -75.8% | $23,083 -33.3% |
| 2023 | $13,483 +418.2% | $34,624 +58.9% |
Find assessor info on the county website
Neighborhood: 29710
Nearby schools
GreatSchools rating
- 8/10Oakridge ElementaryGrades: PK-5Distance: 1.9 mi
- 5/10Oakridge Middle SchoolGrades: 6-8Distance: 1.9 mi
- 9/10Clover High SchoolGrades: 9-12Distance: 6.8 mi
Schools provided by the listing agent
- Elementary: Oakridge
- Middle: Oakridge
- High: Clover
Source: Canopy MLS as distributed by MLS GRID. This data may not be complete. We recommend contacting the local school district to confirm school assignments for this home.
Get a cash offer in 3 minutes
Find out how much your home could sell for in as little as 3 minutes with a no-obligation cash offer.
Estimated market value
$866,000
