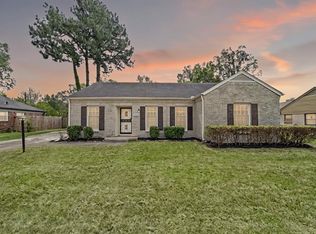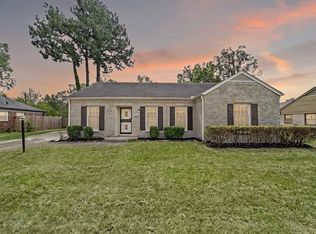Sold for $265,000 on 06/27/25
$265,000
5351 Quince Rd, Memphis, TN 38119
3beds
1,632sqft
Single Family Residence
Built in 1959
0.25 Acres Lot
$250,200 Zestimate®
$162/sqft
$1,828 Estimated rent
Home value
$250,200
$235,000 - $265,000
$1,828/mo
Zestimate® history
Loading...
Owner options
Explore your selling options
What's special
Move-in ready 3-bed, 2-bath single floor plan/ranch at 5351 Quince in Colonial Acres, Memphis! This 1,600 sqft gem boasts hardwood floors, eat-in kitchen with SS appliances opening to a great room with wood-burning fireplace, laundry closet, and pantry. Updates include new electrical panel, new AC condenser, new water heater, new renovated primary bathroom and a 16x12 primary suite with walk-in closet. New lighting, ceiling fans, and fresh exterior paint enhance appeal. New gutters! The converted carport is an outdoor oasis with vaulted ceiling, party lights, mounted TV, open air concrete patio, 6ft privacy wood fence, children's playground and above-ground pool. Double driveway is great for his/her parking! *Ring security adds value and peace of mind. Steps from Sea Isle Park, Dog Bark, Frisbee Golf, shopping, groceries, restaurants, schools, and churches. Priced at $265,000, this home blends modern updates with vibrant community living.
Zillow last checked: 8 hours ago
Listing updated: June 28, 2025 at 06:24pm
Listed by:
Todd T Adams,
Keller Williams
Bought with:
Jovett L Thomas
Crye-Leike, Inc., REALTORS
Source: MAAR,MLS#: 10196774
Facts & features
Interior
Bedrooms & bathrooms
- Bedrooms: 3
- Bathrooms: 2
- Full bathrooms: 2
Primary bedroom
- Features: Walk-In Closet(s), Smooth Ceiling, Hardwood Floor
- Level: First
- Area: 192
- Dimensions: 12 x 16
Bedroom 2
- Features: Shared Bath, Smooth Ceiling, Hardwood Floor
- Level: First
- Area: 132
- Dimensions: 11 x 12
Bedroom 3
- Features: Shared Bath, Smooth Ceiling, Hardwood Floor
- Level: First
- Area: 120
- Dimensions: 10 x 12
Primary bathroom
- Features: Smooth Ceiling, Tile Floor, Full Bath
Dining room
- Features: Separate Dining Room
- Area: 192
- Dimensions: 12 x 16
Kitchen
- Features: Updated/Renovated Kitchen, Eat-in Kitchen, Pantry
- Area: 117
- Dimensions: 9 x 13
Living room
- Features: Separate Living Room, Separate Den
- Area: 176
- Dimensions: 11 x 16
Den
- Area: 240
- Dimensions: 12 x 20
Heating
- Central, Natural Gas
Cooling
- Central Air
Appliances
- Included: Gas Water Heater, Vent Hood/Exhaust Fan, Range/Oven, Disposal, Dishwasher
- Laundry: Laundry Room, Laundry Closet
Features
- 1 or More BR Down, Primary Down, Renovated Bathroom, Smooth Ceiling, Walk-In Closet(s), Mud Room, Living Room, Dining Room, Den/Great Room, Kitchen, Primary Bedroom, 2nd Bedroom, 3rd Bedroom, 2 or More Baths, Laundry Room, Breakfast Room, Storage
- Flooring: Part Hardwood, Tile
- Doors: Storm Door(s)
- Windows: Wood Frames, Double Pane Windows, Excl Some Window Treatmnt
- Attic: Pull Down Stairs
- Number of fireplaces: 1
- Fireplace features: Masonry, In Den/Great Room
Interior area
- Total interior livable area: 1,632 sqft
Property
Parking
- Total spaces: 1
- Parking features: Driveway/Pad, Storage
- Covered spaces: 1
- Has uncovered spaces: Yes
Features
- Stories: 1
- Patio & porch: Patio, Covered Patio
- Exterior features: Storage, Sidewalks
- Has private pool: Yes
- Pool features: Above Ground
- Fencing: Wood,Wood Fence
Lot
- Size: 0.25 Acres
- Dimensions: 80 x 140
- Features: Level, Landscaped, Well Landscaped Grounds
Details
- Additional structures: Storage
- Parcel number: 067077 00005
Construction
Type & style
- Home type: SingleFamily
- Architectural style: Traditional,Ranch
- Property subtype: Single Family Residence
Materials
- Brick Veneer
- Foundation: Slab
- Roof: Composition Shingles
Condition
- New construction: No
- Year built: 1959
Utilities & green energy
- Sewer: Public Sewer
- Water: Public
Community & neighborhood
Security
- Security features: Security System, Smoke Detector(s), Burglar Alarm, Fire Alarm, Window Guard(s), Dead Bolt Lock(s)
Location
- Region: Memphis
- Subdivision: Glen Park 6th Addition
Other
Other facts
- Listing terms: Conventional,FHA,VA Loan
Price history
| Date | Event | Price |
|---|---|---|
| 6/27/2025 | Sold | $265,000$162/sqft |
Source: | ||
| 5/27/2025 | Pending sale | $265,000$162/sqft |
Source: | ||
| 5/15/2025 | Listed for sale | $265,000+13.2%$162/sqft |
Source: | ||
| 8/31/2020 | Sold | $234,000+2.2%$143/sqft |
Source: | ||
| 7/28/2020 | Pending sale | $229,000$140/sqft |
Source: Weichert, REALTORS-BenchMark #10081439 Report a problem | ||
Public tax history
| Year | Property taxes | Tax assessment |
|---|---|---|
| 2024 | $3,680 +8.1% | $55,875 |
| 2023 | $3,404 | $55,875 |
| 2022 | -- | $55,875 |
Find assessor info on the county website
Neighborhood: East Memphis-Colonial-Yorkshire
Nearby schools
GreatSchools rating
- 4/10Sea Isle Elementary SchoolGrades: PK-5Distance: 0.4 mi
- 6/10Colonial Middle SchoolGrades: 6-8Distance: 1 mi
- 3/10Overton High SchoolGrades: 9-12Distance: 1.3 mi

Get pre-qualified for a loan
At Zillow Home Loans, we can pre-qualify you in as little as 5 minutes with no impact to your credit score.An equal housing lender. NMLS #10287.
Sell for more on Zillow
Get a free Zillow Showcase℠ listing and you could sell for .
$250,200
2% more+ $5,004
With Zillow Showcase(estimated)
$255,204
