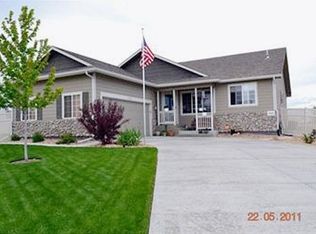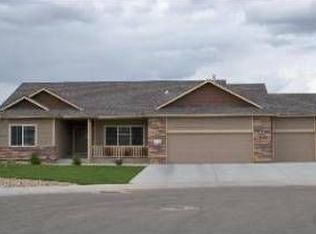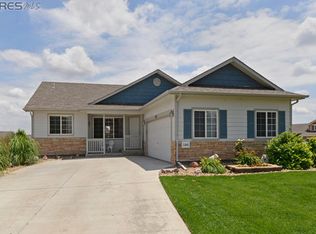Sold for $530,000
$530,000
5351 Rustic Avenue, Firestone, CO 80504
3beds
2,468sqft
Single Family Residence
Built in 2007
0.34 Acres Lot
$546,100 Zestimate®
$215/sqft
$2,910 Estimated rent
Home value
$546,100
$519,000 - $573,000
$2,910/mo
Zestimate® history
Loading...
Owner options
Explore your selling options
What's special
Welcome to the Stoneridge neighborhood in Firestone, Colorado! This delightful home awaits you with fresh exterior and interior paint, creating a space that's "fresh and so clean" - just like your favorite song!
Step inside and be greeted by a fantastic great room, perfect for entertaining. The open concept kitchen features new quartz countertops and a trendy backsplash, overlooking the inviting dining room. A few steps down, the cozy living room awaits with wonderful views and access to the backyard. The corner lot offers plenty of yard space for your imagination to thrive—create an outdoor oasis, garden beds, or swing sets—the possibilities are endless!
Retreat upstairs to the luxurious primary suite, with ample space, a walk-in closet, and an indulgent en-suite bathroom. You will also find the two additional bedrooms and a full bathroom.
With a 2-car garage for convenience, this charming home is ready for new owners who appreciate its fresh updates. Don't miss the opportunity to make it your dream home. Schedule a viewing today and enjoy the feeling of living in an updated, spacious home that's "fresh and so clean"!
Zillow last checked: 8 hours ago
Listing updated: September 13, 2023 at 08:46pm
Listed by:
Krystal Thompson 720-394-8959 Krystal@theREALhomeco.com,
Real Home CO
Bought with:
Doug Threlkeld
Resident Realty Colorado
Source: REcolorado,MLS#: 4717137
Facts & features
Interior
Bedrooms & bathrooms
- Bedrooms: 3
- Bathrooms: 3
- Full bathrooms: 2
- 1/2 bathrooms: 1
- Main level bathrooms: 1
Primary bedroom
- Level: Upper
Bedroom
- Level: Upper
Bedroom
- Level: Upper
Primary bathroom
- Level: Upper
Bathroom
- Level: Upper
Bathroom
- Level: Main
Heating
- Forced Air
Cooling
- Central Air
Appliances
- Included: Dishwasher, Disposal, Dryer, Microwave, Oven, Refrigerator, Washer
Features
- Primary Suite, Quartz Counters, Vaulted Ceiling(s)
- Flooring: Carpet, Tile
- Basement: Unfinished
Interior area
- Total structure area: 2,468
- Total interior livable area: 2,468 sqft
- Finished area above ground: 1,809
- Finished area below ground: 0
Property
Parking
- Total spaces: 2
- Parking features: Garage - Attached
- Attached garage spaces: 2
Features
- Levels: One
- Stories: 1
Lot
- Size: 0.34 Acres
Details
- Parcel number: R4434406
- Special conditions: Standard
Construction
Type & style
- Home type: SingleFamily
- Property subtype: Single Family Residence
Materials
- Frame
- Roof: Composition
Condition
- Year built: 2007
Utilities & green energy
- Sewer: Public Sewer
- Water: Public
Community & neighborhood
Location
- Region: Firestone
- Subdivision: Stoneridge
HOA & financial
HOA
- Has HOA: Yes
- HOA fee: $300 annually
- Association name: Stoneridge Homeowners Association
- Association phone: 303-420-4433
Other
Other facts
- Listing terms: Cash,Conventional,FHA,VA Loan
- Ownership: Individual
Price history
| Date | Event | Price |
|---|---|---|
| 7/7/2023 | Sold | $530,000+146.1%$215/sqft |
Source: | ||
| 3/19/2012 | Sold | $215,400-4.2%$87/sqft |
Source: Public Record Report a problem | ||
| 1/11/2012 | Price change | $224,900-4.4%$91/sqft |
Source: Homepath #1058933 Report a problem | ||
| 12/7/2011 | Listed for sale | -- |
Source: foreclosure.com Report a problem | ||
| 6/25/2007 | Sold | $235,235$95/sqft |
Source: Public Record Report a problem | ||
Public tax history
| Year | Property taxes | Tax assessment |
|---|---|---|
| 2025 | $4,428 +16.4% | $31,560 -12.2% |
| 2024 | $3,805 +15.2% | $35,960 -0.9% |
| 2023 | $3,302 -1.2% | $36,300 +40.8% |
Find assessor info on the county website
Neighborhood: 80504
Nearby schools
GreatSchools rating
- 4/10Centennial Elementary SchoolGrades: PK-5Distance: 0.4 mi
- 6/10Coal Ridge Middle SchoolGrades: 6-8Distance: 1.3 mi
- 7/10Mead High SchoolGrades: 9-12Distance: 3.4 mi
Schools provided by the listing agent
- Elementary: Centennial
- Middle: Coal Ridge
- High: Mead
- District: St. Vrain Valley RE-1J
Source: REcolorado. This data may not be complete. We recommend contacting the local school district to confirm school assignments for this home.
Get a cash offer in 3 minutes
Find out how much your home could sell for in as little as 3 minutes with a no-obligation cash offer.
Estimated market value$546,100
Get a cash offer in 3 minutes
Find out how much your home could sell for in as little as 3 minutes with a no-obligation cash offer.
Estimated market value
$546,100


