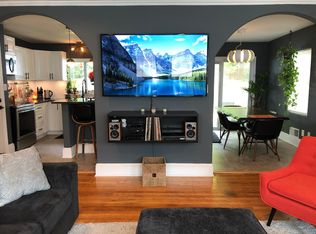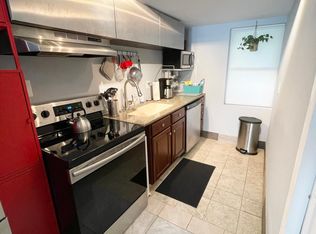Closed
$589,000
5352 Barclay Dr, Raleigh, NC 27606
4beds
2,015sqft
Single Family Residence
Built in 1958
0.52 Acres Lot
$562,200 Zestimate®
$292/sqft
$2,877 Estimated rent
Home value
$562,200
$528,000 - $596,000
$2,877/mo
Zestimate® history
Loading...
Owner options
Explore your selling options
What's special
Exquisite Mid-Century Modern Home with Income-Generating Lower Level Apartment in Prime Location!
Don't miss the opportunity to own this immaculate Mid-Century Modern gem that offers both a serene living environment and a profitable rental option, with a fully equipped & permitted short-term rental unit in the lower level w/ a separate entrance. Great rental history & highly rated on AirB&B! Apartment furnishings convey (or removed by request) to start renting right away.
Extremely convenient location w/ easy access to the best of both Raleigh and Cary—shopping, dining, parks, schools, highway access and public transportation are all just minutes away.
This fully renovated & custom designed home features unique touches throughout that make it really special. Open concept lends itself to easy entertaining. Relax on your back deck with custom built-in pond & water feature - relax to sounds of water while enjoying your large private fenced-in yard—great for pets. Agent is owner.
Zillow last checked: 8 hours ago
Listing updated: July 12, 2024 at 06:10am
Listing Provided by:
Angela Scala 828-252-1022,
Homesource Realty INC
Bought with:
Angela Scala
Homesource Realty INC
Source: Canopy MLS as distributed by MLS GRID,MLS#: 4144615
Facts & features
Interior
Bedrooms & bathrooms
- Bedrooms: 4
- Bathrooms: 3
- Full bathrooms: 3
- Main level bedrooms: 3
Primary bedroom
- Level: Upper
- Area: 158.28 Square Feet
- Dimensions: 11' 2" X 14' 2"
Bedroom s
- Level: Upper
- Area: 118.25 Square Feet
- Dimensions: 10' 9" X 11' 0"
Bedroom s
- Level: Upper
- Area: 112.85 Square Feet
- Dimensions: 9' 8" X 11' 8"
Bathroom full
- Level: Upper
Bathroom full
- Level: Upper
Bathroom full
- Level: Basement
Other
- Level: Basement
- Area: 62.78 Square Feet
- Dimensions: 5' 7" X 11' 3"
Other
- Level: Basement
- Area: 175.42 Square Feet
- Dimensions: 10' 7" X 16' 7"
Breakfast
- Level: Basement
- Area: 46.58 Square Feet
- Dimensions: 4' 7" X 10' 2"
Dining room
- Level: Main
- Area: 88.64 Square Feet
- Dimensions: 11' 1" X 8' 0"
Kitchen
- Level: Main
- Area: 144.04 Square Feet
- Dimensions: 11' 1" X 13' 0"
Laundry
- Level: Basement
- Area: 41.69 Square Feet
- Dimensions: 5' 6" X 7' 7"
Living room
- Level: Main
- Area: 226.13 Square Feet
- Dimensions: 13' 6" X 16' 9"
Living room
- Level: Basement
- Area: 113.75 Square Feet
- Dimensions: 8' 9" X 13' 0"
Heating
- Central, Electric, Forced Air, Heat Pump
Cooling
- Central Air, Electric, Heat Pump
Appliances
- Included: Convection Oven, Dishwasher, Disposal, Dryer, Electric Range, Electric Water Heater, Microwave, Refrigerator, Self Cleaning Oven, Washer, Washer/Dryer
- Laundry: In Basement, Laundry Room, Lower Level
Features
- Kitchen Island, Open Floorplan, Whirlpool
- Flooring: Tile, Wood
- Doors: Pocket Doors, Sliding Doors
- Windows: Insulated Windows
- Basement: Apartment,Exterior Entry,French Drain,Sump Pump
- Fireplace features: Living Room, Wood Burning
Interior area
- Total structure area: 1,315
- Total interior livable area: 2,015 sqft
- Finished area above ground: 1,315
- Finished area below ground: 700
Property
Parking
- Total spaces: 5
- Parking features: Attached Carport, Driveway, On Street
- Carport spaces: 1
- Uncovered spaces: 4
- Details: Covered Carport: 1 vehicle, Gravel spot: 1 vehicle, Driveway: 2/3 vehicles
Features
- Levels: Multi/Split
- Patio & porch: Deck
- Exterior features: Storage
- Fencing: Fenced,Privacy
- Waterfront features: None
Lot
- Size: 0.52 Acres
Details
- Additional structures: Gazebo, Shed(s)
- Parcel number: 0783080371
- Zoning: R-4
- Special conditions: Standard
Construction
Type & style
- Home type: SingleFamily
- Architectural style: Contemporary
- Property subtype: Single Family Residence
Materials
- Brick Partial
- Foundation: Crawl Space
- Roof: Flat,Rubber
Condition
- New construction: No
- Year built: 1958
Utilities & green energy
- Sewer: Public Sewer
- Water: City
- Utilities for property: Cable Available, Electricity Connected, Fiber Optics, Wired Internet Available
Community & neighborhood
Security
- Security features: Smoke Detector(s)
Location
- Region: Raleigh
- Subdivision: Roylene Acres
Other
Other facts
- Listing terms: Cash,Conventional
- Road surface type: Concrete, Paved
Price history
| Date | Event | Price |
|---|---|---|
| 7/10/2024 | Sold | $589,000$292/sqft |
Source: | ||
| 7/1/2024 | Pending sale | $589,000$292/sqft |
Source: | ||
| 7/1/2024 | Listed for sale | $589,000$292/sqft |
Source: | ||
| 6/6/2024 | Contingent | $589,000$292/sqft |
Source: | ||
| 6/6/2024 | Pending sale | $589,000$292/sqft |
Source: | ||
Public tax history
| Year | Property taxes | Tax assessment |
|---|---|---|
| 2025 | $4,046 +46.8% | $459,337 +45.8% |
| 2024 | $2,756 +16.6% | $314,977 +46.5% |
| 2023 | $2,364 +7.6% | $215,046 |
Find assessor info on the county website
Neighborhood: West Raleigh
Nearby schools
GreatSchools rating
- 8/10Adams ElementaryGrades: PK-5Distance: 1.7 mi
- 10/10Lufkin Road MiddleGrades: 6-8Distance: 7.4 mi
- 8/10Athens Drive HighGrades: 9-12Distance: 1.3 mi
Schools provided by the listing agent
- Elementary: Adams
- Middle: Lufkin Road
- High: Athens Drive Magnet
Source: Canopy MLS as distributed by MLS GRID. This data may not be complete. We recommend contacting the local school district to confirm school assignments for this home.
Get a cash offer in 3 minutes
Find out how much your home could sell for in as little as 3 minutes with a no-obligation cash offer.
Estimated market value$562,200
Get a cash offer in 3 minutes
Find out how much your home could sell for in as little as 3 minutes with a no-obligation cash offer.
Estimated market value
$562,200

