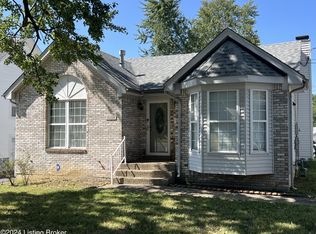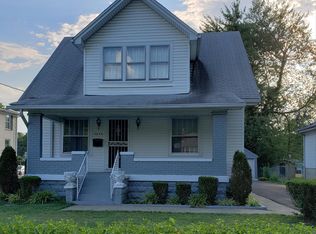Sold for $140,000
$140,000
5352 New Cut Rd, Louisville, KY 40214
2beds
1,811sqft
Single Family Residence
Built in 1952
0.31 Acres Lot
$168,100 Zestimate®
$77/sqft
$1,338 Estimated rent
Home value
$168,100
$156,000 - $180,000
$1,338/mo
Zestimate® history
Loading...
Owner options
Explore your selling options
What's special
Welcome home to this cozy Cape Cod located on New Cut Road. This home has been owned by the same family for 55 years! Home features two bedrooms and one bath on the first floor. The second floor is used as a bedroom. Basement features a laundry room, and two bonus rooms (one is being used as a bedroom now), A large backyard too!!! Check out this home today.
Zillow last checked: 8 hours ago
Listing updated: June 20, 2025 at 12:41pm
Listed by:
Angela J Wells 502-641-1143,
Coldwell Banker McMahan
Bought with:
Brad Long, 193915
Keller Williams Collective
Source: GLARMLS,MLS#: 1643207
Facts & features
Interior
Bedrooms & bathrooms
- Bedrooms: 2
- Bathrooms: 1
- Full bathrooms: 1
Bedroom
- Level: First
- Area: 155.25
- Dimensions: 13.50 x 11.50
Bedroom
- Level: First
- Area: 84.24
- Dimensions: 10.40 x 8.10
Full bathroom
- Level: First
- Area: 27.45
- Dimensions: 4.50 x 6.10
Kitchen
- Level: First
- Area: 101.25
- Dimensions: 13.50 x 7.50
Laundry
- Level: Basement
- Area: 297.37
- Dimensions: 22.70 x 13.10
Living room
- Level: First
- Area: 177.1
- Dimensions: 15.40 x 11.50
Other
- Description: Upstairs
- Level: Second
- Area: 237.33
- Dimensions: 29.30 x 8.10
Other
- Description: Bonus Room
- Level: Basement
- Area: 152.66
- Dimensions: 15.10 x 10.11
Other
- Description: Basement Room
- Level: Basement
- Area: 548.23
- Dimensions: 75.10 x 7.30
Heating
- Electric, Natural Gas
Cooling
- Central Air
Features
- Basement: Partially Finished
- Has fireplace: No
Interior area
- Total structure area: 775
- Total interior livable area: 1,811 sqft
- Finished area above ground: 775
- Finished area below ground: 775
Property
Parking
- Parking features: Driveway
- Has uncovered spaces: Yes
Features
- Stories: 2
- Fencing: Partial,Chain Link
Lot
- Size: 0.31 Acres
- Dimensions: 55 x 244
- Features: Sidewalk
Details
- Parcel number: 067J00280000
Construction
Type & style
- Home type: SingleFamily
- Architectural style: Cape Cod
- Property subtype: Single Family Residence
Materials
- Wood Frame, Aluminum Siding
- Foundation: Concrete Perimeter
- Roof: Shingle
Condition
- Year built: 1952
Utilities & green energy
- Sewer: Public Sewer
- Water: Public
- Utilities for property: Electricity Connected
Community & neighborhood
Location
- Region: Louisville
- Subdivision: None
HOA & financial
HOA
- Has HOA: No
Price history
| Date | Event | Price |
|---|---|---|
| 10/23/2023 | Sold | $140,000-10.2%$77/sqft |
Source: | ||
| 9/27/2023 | Pending sale | $155,900$86/sqft |
Source: | ||
| 9/7/2023 | Price change | $155,900-2.5%$86/sqft |
Source: | ||
| 8/15/2023 | Listed for sale | $159,900+99.9%$88/sqft |
Source: | ||
| 12/10/2004 | Sold | $80,000$44/sqft |
Source: Agent Provided Report a problem | ||
Public tax history
| Year | Property taxes | Tax assessment |
|---|---|---|
| 2022 | $1,389 -5.4% | $102,150 |
| 2021 | $1,469 +34.8% | $102,150 +28.8% |
| 2020 | $1,089 | $79,280 |
Find assessor info on the county website
Neighborhood: Iroquois Park
Nearby schools
GreatSchools rating
- 6/10Kenwood Elementary SchoolGrades: K-5Distance: 0.7 mi
- 2/10Frederick Law Olmsted Academy SouthGrades: 6-8Distance: 1.4 mi
- 1/10Iroquois High SchoolGrades: 9-12Distance: 1.6 mi
Get pre-qualified for a loan
At Zillow Home Loans, we can pre-qualify you in as little as 5 minutes with no impact to your credit score.An equal housing lender. NMLS #10287.
Sell with ease on Zillow
Get a Zillow Showcase℠ listing at no additional cost and you could sell for —faster.
$168,100
2% more+$3,362
With Zillow Showcase(estimated)$171,462

