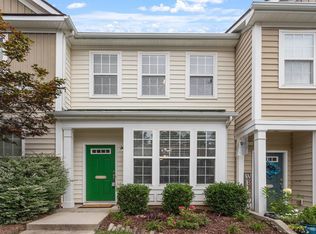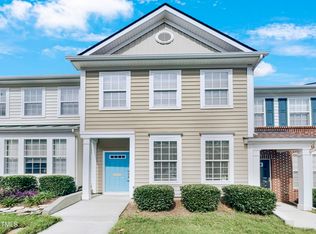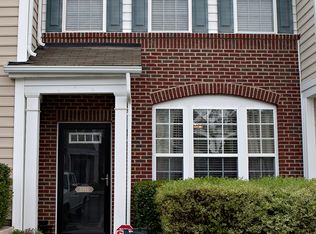Showings begin Thursday at 1:00*Move in Ready End unit TH in exceptional location*You will love the spacious & open main floor w/ large Cooks kitchen*lots of cabinets, counter space & pantry*Stainless appliances*Beautiful hardwood floors all first floor*Large open Dining room to welcome family & friends*spacious open family room with fireplace*Luxury MBR ensuite on 2nd Flr w/ two spacious closets*Glamour bathroom w/ garden tub*extra storage w/ bonus closets*Brick Ext accent*open space behind*walk to pool!
This property is off market, which means it's not currently listed for sale or rent on Zillow. This may be different from what's available on other websites or public sources.


