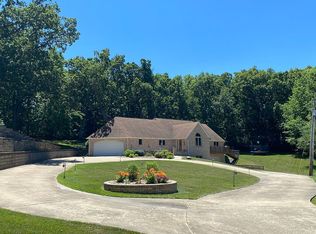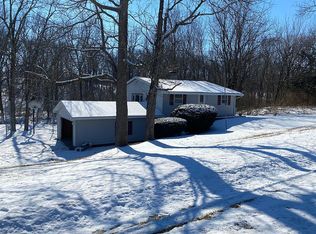What a house in Argenta-Oreana School District!!! Over 4600 square foot with 2.8 acres of privacy and woods. 5 bedrooms, 2 with full bathrooms and one with a half bathroom . Eat in kitchen is open to the dining room. The great room has a fireplace and wet bar area, great for entertaining. Master on the upper level for privacy with an attached office space, wallk in closet, bathroom and sliders to the deck. 3 other bedrooms on the main level and one more in the walk out basement.
This property is off market, which means it's not currently listed for sale or rent on Zillow. This may be different from what's available on other websites or public sources.

