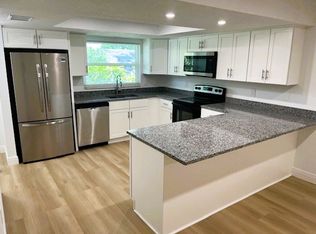Sold for $255,000
$255,000
5353 Shaw St, New Port Richey, FL 34652
2beds
1,427sqft
Single Family Residence
Built in 1961
7,280 Square Feet Lot
$251,600 Zestimate®
$179/sqft
$1,951 Estimated rent
Home value
$251,600
$229,000 - $277,000
$1,951/mo
Zestimate® history
Loading...
Owner options
Explore your selling options
What's special
Nice and affordable. 2 bedroom, 2 bath home located near Downtown New Port Richey, the Pithlachsascotte River, Tarpon Springs and easy access to US 19. Close to shopping, restaurants, entertainment and medical. Located about 35-40 minuted to Tampa Internatiinal Airport and St Pete/Clearwater International Airport. Home has a newer roof, 9/2024, water heater 2018, Trustee thinks the A/C is around 2018. Both bedrooms are nice size. There is a large family room with a vaulted ceiling, plant shelves and a large walk in closet plus a full bath. Nice sized kitchen with an adjoining dining area. There is a large utility room off the carport for additional storage with a full size washer and dryer. Behind the carport is a huge workshop or storage building. The room sizes shown are estimated and the buyer should measure the rooms for exact dimensions and verify all printed information,
Zillow last checked: 8 hours ago
Listing updated: July 25, 2025 at 05:51pm
Listing Provided by:
Richard Hannahs 727-251-2043,
CHARLES RUTENBERG REALTY INC 727-538-9200,
Scott Reed 727-410-7731,
CHARLES RUTENBERG REALTY INC
Bought with:
Luz Colon, 3449345
KELLER WILLIAMS SUBURBAN TAMPA
Source: Stellar MLS,MLS#: TB8346222 Originating MLS: Suncoast Tampa
Originating MLS: Suncoast Tampa

Facts & features
Interior
Bedrooms & bathrooms
- Bedrooms: 2
- Bathrooms: 2
- Full bathrooms: 2
Primary bedroom
- Features: Ceiling Fan(s), Built-in Closet
- Level: First
- Area: 150 Square Feet
- Dimensions: 10x15
Bedroom 2
- Features: Ceiling Fan(s), Built-in Closet
- Level: First
- Area: 138 Square Feet
- Dimensions: 11.5x12
Dining room
- Features: No Closet
- Level: First
- Area: 110 Square Feet
- Dimensions: 10x11
Family room
- Features: Ceiling Fan(s), Storage Closet
- Level: First
- Area: 308 Square Feet
- Dimensions: 14x22
Kitchen
- Features: No Closet
- Level: First
- Area: 130 Square Feet
- Dimensions: 13x10
Living room
- Features: No Closet
- Level: First
- Area: 210 Square Feet
- Dimensions: 14x15
Heating
- Central
Cooling
- Central Air
Appliances
- Included: Dryer, Electric Water Heater, Range, Refrigerator, Washer
- Laundry: Laundry Room
Features
- Ceiling Fan(s), Crown Molding, Thermostat, Vaulted Ceiling(s)
- Flooring: Carpet, Ceramic Tile
- Has fireplace: No
Interior area
- Total structure area: 1,857
- Total interior livable area: 1,427 sqft
Property
Parking
- Total spaces: 1
- Parking features: Carport
- Carport spaces: 1
Features
- Levels: One
- Stories: 1
- Exterior features: Storage
Lot
- Size: 7,280 sqft
Details
- Parcel number: 162608011.0000.00005.0
- Zoning: R2
- Special conditions: None
Construction
Type & style
- Home type: SingleFamily
- Property subtype: Single Family Residence
Materials
- Stucco
- Foundation: Slab
- Roof: Shingle
Condition
- New construction: No
- Year built: 1961
Utilities & green energy
- Sewer: Public Sewer
- Water: None
- Utilities for property: Cable Available
Community & neighborhood
Location
- Region: New Port Richey
- Subdivision: KIRBY HEIGHTS
HOA & financial
HOA
- Has HOA: No
Other fees
- Pet fee: $0 monthly
Other financial information
- Total actual rent: 0
Other
Other facts
- Listing terms: Cash,Conventional
- Ownership: Fee Simple
- Road surface type: Asphalt
Price history
| Date | Event | Price |
|---|---|---|
| 7/25/2025 | Sold | $255,000+2%$179/sqft |
Source: | ||
| 6/24/2025 | Pending sale | $249,900$175/sqft |
Source: | ||
| 6/7/2025 | Price change | $249,900-2%$175/sqft |
Source: | ||
| 5/22/2025 | Price change | $254,900-1.9%$179/sqft |
Source: | ||
| 2/10/2025 | Listed for sale | $259,900$182/sqft |
Source: | ||
Public tax history
| Year | Property taxes | Tax assessment |
|---|---|---|
| 2024 | $977 +0.7% | $65,470 |
| 2023 | $970 +5.5% | $65,470 +3% |
| 2022 | $920 +0.7% | $63,570 +6.1% |
Find assessor info on the county website
Neighborhood: The Heights
Nearby schools
GreatSchools rating
- 2/10Richey Elementary SchoolGrades: PK-5Distance: 1.4 mi
- 2/10Gulf Middle SchoolGrades: 6-8Distance: 1.2 mi
- 3/10Gulf High SchoolGrades: 9-12Distance: 0.6 mi
Schools provided by the listing agent
- Elementary: Richey Elementary School
- Middle: Gulf Middle-PO
- High: Gulf High-PO
Source: Stellar MLS. This data may not be complete. We recommend contacting the local school district to confirm school assignments for this home.
Get a cash offer in 3 minutes
Find out how much your home could sell for in as little as 3 minutes with a no-obligation cash offer.
Estimated market value$251,600
Get a cash offer in 3 minutes
Find out how much your home could sell for in as little as 3 minutes with a no-obligation cash offer.
Estimated market value
$251,600
