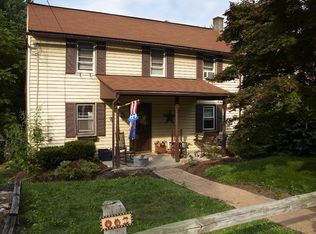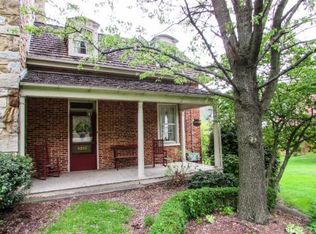Sold for $285,000 on 04/24/25
$285,000
5353 Strasburg Rd, Kinzers, PA 17535
3beds
1,874sqft
Single Family Residence
Built in 1930
7,405 Square Feet Lot
$299,400 Zestimate®
$152/sqft
$1,662 Estimated rent
Home value
$299,400
$281,000 - $317,000
$1,662/mo
Zestimate® history
Loading...
Owner options
Explore your selling options
What's special
Older stone home with stick built addition outside Gap, Pa offers a blend of historic charm and modern upgrades. In springtime the landscaping blooms with perennials and hostas and creates an inviting atmosphere. Walking in the front door you immediately see the hardwood floors and woodwork in the living room, staircase, dining room, and deep windows common to 1800's era stone houses. The kitchen is located in the stick built section at the back of the home with an attached laundry and utility room. The stone wall of the rear of the original home could be exposed, should you choose to do so, to increase the feel of the historic charm inside the kitchen. Upstairs you will find 3 bedrooms and an updated remodeled bath done by ReBath in 2015. A very durable metal roof with stone coating was installed in 2011 and has the look of an asphalt shingle roof. The roof comes with a 50 year transferable warranty to provide peace of mind for years to come. The attic has 18" of spray foam insulation to keep the home warm in the winter, cool in the summer, and minimize heating and cooling costs. The attic also has a fan and venting to control any moisture issues due to the thicker insulation. Recent mechanical upgrades are a new well pump in 2024 and pressure tank in March of 2025. For those who love the outdoors, the property offers a spacious 2-level deck, perfect for recreation, entertaining, or simply relaxing in the fresh air. There's also a one-car detached garage and a handy storage shed, both wired with electric, providing ample space for all your tools, equipment, or personal items. Schedule your showing today!
Zillow last checked: 8 hours ago
Listing updated: June 26, 2025 at 07:35am
Listed by:
Mr. Robert Barker 717-314-4615,
Keller Williams Elite
Bought with:
Derek Donatelli, rs336160
EXP Realty, LLC
Mikey Lebron
EXP Realty, LLC
Source: Bright MLS,MLS#: PALA2065158
Facts & features
Interior
Bedrooms & bathrooms
- Bedrooms: 3
- Bathrooms: 1
- Full bathrooms: 1
Bedroom 1
- Level: Upper
- Area: 144 Square Feet
- Dimensions: 18 x 8
Bedroom 2
- Level: Upper
- Area: 108 Square Feet
- Dimensions: 12 x 9
Bedroom 3
- Level: Upper
- Area: 180 Square Feet
- Dimensions: 12 x 15
Bathroom 1
- Features: Attic - Walk-Up
- Level: Upper
- Area: 64 Square Feet
- Dimensions: 8 x 8
Basement
- Level: Lower
Dining room
- Level: Main
- Area: 198 Square Feet
- Dimensions: 18 x 11
Kitchen
- Level: Main
- Area: 165 Square Feet
- Dimensions: 15 x 11
Laundry
- Level: Main
- Area: 66 Square Feet
- Dimensions: 11 x 6
Living room
- Level: Main
- Area: 198 Square Feet
- Dimensions: 18 x 11
Utility room
- Level: Main
- Area: 55 Square Feet
- Dimensions: 5 x 11
Heating
- Radiator, Oil
Cooling
- Ceiling Fan(s), Window Unit(s), Electric
Appliances
- Included: Dryer, Oven/Range - Electric, Refrigerator, Washer, Electric Water Heater
- Laundry: Main Level, Laundry Room
Features
- Ceiling Fan(s), Dining Area
- Flooring: Carpet, Hardwood, Wood
- Basement: Partial,Sump Pump,Unfinished
- Has fireplace: No
Interior area
- Total structure area: 1,874
- Total interior livable area: 1,874 sqft
- Finished area above ground: 1,874
- Finished area below ground: 0
Property
Parking
- Total spaces: 5
- Parking features: Garage Faces Front, Garage Faces Rear, Detached, Driveway
- Garage spaces: 1
- Uncovered spaces: 4
Accessibility
- Accessibility features: None
Features
- Levels: Two
- Stories: 2
- Patio & porch: Deck
- Pool features: None
Lot
- Size: 7,405 sqft
Details
- Additional structures: Above Grade, Below Grade
- Parcel number: 5604954600000
- Zoning: RESIDENTIAL
- Special conditions: Standard
Construction
Type & style
- Home type: SingleFamily
- Architectural style: Colonial
- Property subtype: Single Family Residence
Materials
- Frame, Stick Built, Stone
- Foundation: Crawl Space, Stone
- Roof: Metal
Condition
- Good
- New construction: No
- Year built: 1930
Utilities & green energy
- Electric: 200+ Amp Service
- Sewer: Public Sewer
- Water: Well
- Utilities for property: Cable Available, Phone Connected
Community & neighborhood
Location
- Region: Kinzers
- Subdivision: None Available
- Municipality: SALISBURY TWP
Other
Other facts
- Listing agreement: Exclusive Right To Sell
- Listing terms: Cash,Conventional
- Ownership: Fee Simple
Price history
| Date | Event | Price |
|---|---|---|
| 4/24/2025 | Sold | $285,000+3.6%$152/sqft |
Source: | ||
| 3/18/2025 | Pending sale | $275,000$147/sqft |
Source: | ||
| 3/10/2025 | Listed for sale | $275,000+120.9%$147/sqft |
Source: | ||
| 12/10/2001 | Sold | $124,500$66/sqft |
Source: Public Record Report a problem | ||
Public tax history
| Year | Property taxes | Tax assessment |
|---|---|---|
| 2025 | $3,345 +2.5% | $169,800 |
| 2024 | $3,262 +3.3% | $169,800 |
| 2023 | $3,157 +2.1% | $169,800 |
Find assessor info on the county website
Neighborhood: 17535
Nearby schools
GreatSchools rating
- 5/10Paradise Elementary SchoolGrades: K-6Distance: 4.9 mi
- 7/10Pequea Valley Intrmd SchoolGrades: 7-8Distance: 3.4 mi
- 7/10Pequea Valley High SchoolGrades: 9-12Distance: 3.5 mi
Schools provided by the listing agent
- High: Pequea Valley
- District: Pequea Valley
Source: Bright MLS. This data may not be complete. We recommend contacting the local school district to confirm school assignments for this home.

Get pre-qualified for a loan
At Zillow Home Loans, we can pre-qualify you in as little as 5 minutes with no impact to your credit score.An equal housing lender. NMLS #10287.

