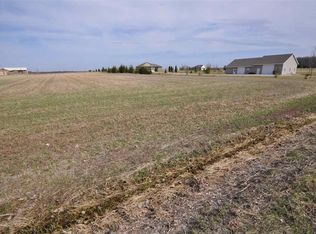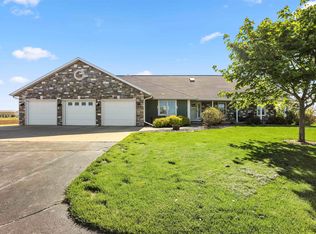Sold
$610,000
5353 Tower Rd, De Pere, WI 54115
3beds
1,620sqft
Single Family Residence
Built in 2005
10.03 Acres Lot
$628,000 Zestimate®
$377/sqft
$2,179 Estimated rent
Home value
$628,000
$546,000 - $722,000
$2,179/mo
Zestimate® history
Loading...
Owner options
Explore your selling options
What's special
Surrounded by the beauty of the countryside, the property provides breathtaking views. . Imagine waking up to the soft glow of the sunrise or winding down your day with the serenity of a sunset. Gorgeous Hardwood floors, Primary bedroom with full private bath. The open upper and lower levels beckon for creative future living area. In need of ample storage space, the property delivers beyond expectations. The attached 40x90 garage is a marvel of practicality and versatility. 8+ inch floors and towering 14-foot overhead doors, this space is designed for storing equipment, vehicles, or even transforming into an indoor gym tailored to your fitness goals. Whether you envision cozy evenings by the fire, exciting days building out your ideal living spaces this ranch-style home has it all.
Zillow last checked: 8 hours ago
Listing updated: July 02, 2025 at 03:34am
Listed by:
Gary Kaster 920-362-1144,
Coldwell Banker Real Estate Group
Bought with:
Zaid Jazrawi
Keller Williams Green Bay
Source: RANW,MLS#: 50308005
Facts & features
Interior
Bedrooms & bathrooms
- Bedrooms: 3
- Bathrooms: 2
- Full bathrooms: 2
Bedroom 1
- Level: Main
- Dimensions: 14x15
Bedroom 2
- Level: Main
- Dimensions: 11x15
Bedroom 3
- Level: Lower
- Dimensions: 12x15
Dining room
- Level: Main
- Dimensions: 10x11
Kitchen
- Level: Main
- Dimensions: 13x14
Living room
- Level: Main
- Dimensions: 15x16
Heating
- Forced Air
Cooling
- Forced Air, Central Air
Appliances
- Included: Refrigerator, Water Softener Owned
Features
- At Least 1 Bathtub, Cable Available, Walk-In Closet(s)
- Basement: 8Ft+ Ceiling,Full,Bath/Stubbed,Sump Pump,Finished
- Number of fireplaces: 1
- Fireplace features: One, Pellet Stove
Interior area
- Total interior livable area: 1,620 sqft
- Finished area above ground: 1,440
- Finished area below ground: 180
Property
Parking
- Total spaces: 8
- Parking features: Attached, Basement, Garage Door Opener, Tandem
- Attached garage spaces: 8
Accessibility
- Accessibility features: 1st Floor Bedroom, 1st Floor Full Bath
Features
- Patio & porch: Deck
Lot
- Size: 10.03 Acres
- Features: Horses Allowed, Rural - Not Subdivision
Details
- Parcel number: R389
- Zoning: Agricultural,Residential
- Special conditions: Arms Length
- Horses can be raised: Yes
Construction
Type & style
- Home type: SingleFamily
- Architectural style: Ranch
- Property subtype: Single Family Residence
Materials
- Brick, Vinyl Siding
- Foundation: Poured Concrete
Condition
- New construction: No
- Year built: 2005
Utilities & green energy
- Sewer: Mound Septic
- Water: Well
Community & neighborhood
Location
- Region: De Pere
Price history
| Date | Event | Price |
|---|---|---|
| 6/30/2025 | Sold | $610,000+1.9%$377/sqft |
Source: RANW #50308005 Report a problem | ||
| 5/20/2025 | Pending sale | $598,900$370/sqft |
Source: | ||
| 5/13/2025 | Listed for sale | $598,900+649.6%$370/sqft |
Source: RANW #50308005 Report a problem | ||
| 1/4/2017 | Listing removed | $79,900$49/sqft |
Source: Shorewest, Realtors #50149876 Report a problem | ||
| 8/23/2016 | Listed for sale | $79,900-38.5%$49/sqft |
Source: Shorewest, Realtors #50149876 Report a problem | ||
Public tax history
| Year | Property taxes | Tax assessment |
|---|---|---|
| 2024 | $3,776 +14.2% | $310,900 +38.4% |
| 2023 | $3,306 +4.2% | $224,600 -1.6% |
| 2022 | $3,173 -6.1% | $228,300 +0.1% |
Find assessor info on the county website
Neighborhood: 54115
Nearby schools
GreatSchools rating
- 7/10Susie C Altmayer Elementary SchoolGrades: PK-4Distance: 3.4 mi
- 9/10De Pere Middle SchoolGrades: 7-8Distance: 4 mi
- 9/10De Pere High SchoolGrades: 9-12Distance: 4.3 mi
Schools provided by the listing agent
- Elementary: Altmayer
- Middle: DePere
- High: DePere East
Source: RANW. This data may not be complete. We recommend contacting the local school district to confirm school assignments for this home.
Get pre-qualified for a loan
At Zillow Home Loans, we can pre-qualify you in as little as 5 minutes with no impact to your credit score.An equal housing lender. NMLS #10287.

