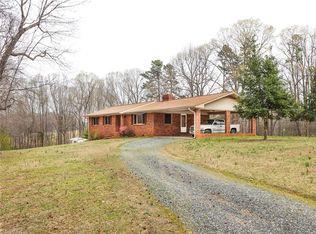Sold for $356,320
$356,320
5354 Amick Rd, Julian, NC 27283
3beds
1,730sqft
Stick/Site Built, Residential, Single Family Residence
Built in 2005
2.2 Acres Lot
$357,400 Zestimate®
$--/sqft
$2,137 Estimated rent
Home value
$357,400
$332,000 - $386,000
$2,137/mo
Zestimate® history
Loading...
Owner options
Explore your selling options
What's special
Open House Sunday, 10/19 from 1pm to 3pm! Come see 2+/- acres, centrally located to many areas in the Piedmont. This custom crafted home, surrounded by mature landscaping, including established fruit trees & blueberry shrubs is ready for you! The main level features the primary suite with real pine wood flooring, an open living area with a Fisher wood stove, breakfast/dining space, along with the kitchen, mudroom and half bath. The second floor offers 2bedrooms with Jack & Jill bathroom, real pine wood flooring and partially finished (heated and cooled) bonus room that could be finished for additional living space. Outside, the covered front porch, back deck, even a rustic barn allowing opportunity for many different ways to enjoy this property. This area is well known for the close proximity to many local highway systems and the Randolph Toyota plant, while maintaining an atmosphere of space and freedom. Seller-paid buyer incentives are also a part of this package!
Zillow last checked: 8 hours ago
Listing updated: November 18, 2025 at 10:10pm
Listed by:
Natalie Deal 336-233-7548,
Realty One Group Results Greensboro
Bought with:
Bianca Baird, 302993
Keller Williams One
Source: Triad MLS,MLS#: 1182777 Originating MLS: Winston-Salem
Originating MLS: Winston-Salem
Facts & features
Interior
Bedrooms & bathrooms
- Bedrooms: 3
- Bathrooms: 3
- Full bathrooms: 2
- 1/2 bathrooms: 1
- Main level bathrooms: 2
Primary bedroom
- Level: Main
Bedroom 2
- Level: Upper
Bedroom 3
- Level: Upper
Bonus room
- Level: Upper
Breakfast
- Level: Main
Den
- Level: Main
Kitchen
- Level: Main
Laundry
- Level: Main
Heating
- Forced Air, Electric
Cooling
- Central Air
Appliances
- Included: Microwave, Dishwasher, Free-Standing Range, Electric Water Heater
Features
- Great Room
- Flooring: Tile, Wood
- Basement: Crawl Space
- Number of fireplaces: 1
- Fireplace features: Den
Interior area
- Total structure area: 1,730
- Total interior livable area: 1,730 sqft
- Finished area above ground: 1,730
Property
Parking
- Parking features: Driveway
- Has uncovered spaces: Yes
Features
- Levels: Two
- Stories: 2
- Patio & porch: Porch
- Pool features: None
- Fencing: None
Lot
- Size: 2.20 Acres
- Features: Not in Flood Zone
Details
- Parcel number: 0124030
- Zoning: R
- Special conditions: Owner Sale
Construction
Type & style
- Home type: SingleFamily
- Property subtype: Stick/Site Built, Residential, Single Family Residence
Materials
- Vinyl Siding
Condition
- Year built: 2005
Utilities & green energy
- Sewer: Private Sewer, Septic Tank
- Water: Private, Well
Community & neighborhood
Location
- Region: Julian
Other
Other facts
- Listing agreement: Exclusive Right To Sell
Price history
| Date | Event | Price |
|---|---|---|
| 10/28/2025 | Sold | $356,320-3.7% |
Source: | ||
| 10/22/2025 | Pending sale | $370,000 |
Source: | ||
| 9/26/2025 | Listed for sale | $370,000 |
Source: | ||
| 7/31/2025 | Pending sale | $370,000 |
Source: | ||
| 7/15/2025 | Listed for sale | $370,000-6.3% |
Source: | ||
Public tax history
| Year | Property taxes | Tax assessment |
|---|---|---|
| 2025 | -- | -- |
| 2024 | $1,386 | $171,000 |
| 2023 | $1,386 | $171,000 |
Find assessor info on the county website
Neighborhood: 27283
Nearby schools
GreatSchools rating
- 7/10Nathanael Greene Elementary SchoolGrades: K-5Distance: 2.4 mi
- 3/10Southeast Guilford Middle SchoolGrades: 6-8Distance: 3.7 mi
- 7/10Southeast Guilford High SchoolGrades: 9-12Distance: 3.8 mi
Get a cash offer in 3 minutes
Find out how much your home could sell for in as little as 3 minutes with a no-obligation cash offer.
Estimated market value
$357,400
