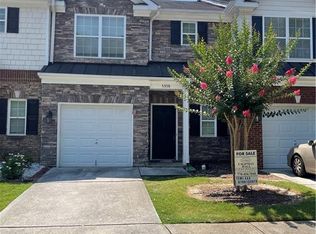Closed
$305,000
5354 Langston Rd, Norcross, GA 30071
3beds
1,524sqft
Townhouse
Built in 2005
2,613.6 Square Feet Lot
$295,100 Zestimate®
$200/sqft
$2,238 Estimated rent
Home value
$295,100
Estimated sales range
Not available
$2,238/mo
Zestimate® history
Loading...
Owner options
Explore your selling options
What's special
Don't miss out on the opportunity to make this home yours! Townhome featuring 3 bedrooms, 2 1/2 bathrooms, upgraded kitchen, newer HVAC, fenced in backyard and more! As you enter the home you are greeted with a functional foyer space that flows into the main living area. The half bath on the main floor makes it easy to entertain your guests. In the main living space is a large kitchen boasting updated granite countertops, sink, faucet, garbage disposal, backsplash, and dishwasher. The kitchen is open to the living, dining, and flex space giving you multiple possibilities for layout. Located conveniently off the living room is the backyard exterior door. The backyard has a small concrete patio and is completely fenced in. As you come back inside and make your way upstairs, you will be met with the laundry closet, storage closet, 3 generously sized bedrooms and 2 full bathrooms. 1 of these bedrooms is the master suite. Inside the master suite there is a separate walk-in-closet, and en suite bathroom. Both bathroom countertops have also been recently updated. As you move outside you will see the attached 1 car garage and driveway making parking a breeze. This townhome community is also completely fenced and this fence is maintained by the HOA. Very convenient to I-85, popular Pinnacle Park, and downtown Norcross. Schedule your showing today!
Zillow last checked: 8 hours ago
Listing updated: December 08, 2024 at 09:09am
Listed by:
Virtual Properties Realty.com
Bought with:
Adriana Vergara, 417922
HomeSmart
Source: GAMLS,MLS#: 10404393
Facts & features
Interior
Bedrooms & bathrooms
- Bedrooms: 3
- Bathrooms: 3
- Full bathrooms: 2
- 1/2 bathrooms: 1
Heating
- Central
Cooling
- Central Air
Appliances
- Included: Cooktop, Dishwasher, Electric Water Heater, Microwave, Oven/Range (Combo), Refrigerator
- Laundry: Laundry Closet
Features
- Walk-In Closet(s)
- Flooring: Carpet, Hardwood, Laminate
- Basement: None
- Number of fireplaces: 1
- Fireplace features: Living Room, Other
Interior area
- Total structure area: 1,524
- Total interior livable area: 1,524 sqft
- Finished area above ground: 1,524
- Finished area below ground: 0
Property
Parking
- Parking features: Attached
- Has attached garage: Yes
Features
- Levels: Two
- Stories: 2
- Fencing: Back Yard,Fenced,Privacy,Wood
Lot
- Size: 2,613 sqft
- Features: Other
Details
- Parcel number: R6213 121
Construction
Type & style
- Home type: Townhouse
- Architectural style: Brick Front,Other,Traditional
- Property subtype: Townhouse
Materials
- Brick
- Roof: Composition
Condition
- Resale
- New construction: No
- Year built: 2005
Utilities & green energy
- Sewer: Public Sewer
- Water: Public
- Utilities for property: Cable Available, High Speed Internet, Other, Sewer Connected
Community & neighborhood
Community
- Community features: Sidewalks
Location
- Region: Norcross
- Subdivision: Sterling Brook
HOA & financial
HOA
- Has HOA: Yes
- HOA fee: $1,080 annually
- Services included: Maintenance Grounds, Pest Control
Other
Other facts
- Listing agreement: Exclusive Right To Sell
Price history
| Date | Event | Price |
|---|---|---|
| 12/6/2024 | Sold | $305,000$200/sqft |
Source: | ||
| 11/21/2024 | Pending sale | $305,000$200/sqft |
Source: | ||
| 10/30/2024 | Listed for sale | $305,000+148%$200/sqft |
Source: | ||
| 9/17/2015 | Sold | $123,000-5.3%$81/sqft |
Source: | ||
| 7/20/2015 | Pending sale | $129,900$85/sqft |
Source: MLSMART REALTY LLC #5568887 Report a problem | ||
Public tax history
| Year | Property taxes | Tax assessment |
|---|---|---|
| 2025 | $3,636 +28.2% | $123,800 +1.1% |
| 2024 | $2,836 +20.2% | $122,480 |
| 2023 | $2,359 +0.2% | $122,480 +24.2% |
Find assessor info on the county website
Neighborhood: 30071
Nearby schools
GreatSchools rating
- 5/10Beaver Ridge Elementary SchoolGrades: PK-5Distance: 0.9 mi
- 5/10Summerour Middle SchoolGrades: 6-8Distance: 1.5 mi
- 8/10Paul Duke STEM High SchoolGrades: 9-12Distance: 2.8 mi
Schools provided by the listing agent
- Elementary: Beaver Ridge
- Middle: Summerour
Source: GAMLS. This data may not be complete. We recommend contacting the local school district to confirm school assignments for this home.
Get a cash offer in 3 minutes
Find out how much your home could sell for in as little as 3 minutes with a no-obligation cash offer.
Estimated market value$295,100
Get a cash offer in 3 minutes
Find out how much your home could sell for in as little as 3 minutes with a no-obligation cash offer.
Estimated market value
$295,100
