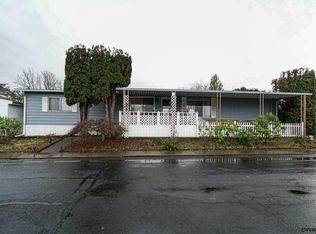Sold
$79,900
5355 River Rd N Unit 80, Keizer, OR 97303
2beds
710sqft
Residential, Manufactured Home
Built in 2024
-- sqft lot
$-- Zestimate®
$113/sqft
$1,647 Estimated rent
Home value
Not available
Estimated sales range
Not available
$1,647/mo
Zestimate® history
Loading...
Owner options
Explore your selling options
What's special
(55+ Park) PRICE REDUCED AGAIN! + 3MO'S FREE SPACE RENT!! Brand new - never lived in! Lovely 2024 2bdrm/1ba, with walk-in shower. Vinyl flooring w/carpet in the bedrooms; Includes full kitchen ss/appliance package & window blinds throughout. Spacious, open layout w/eating bar. Large, partially fence backyard. Carport w/storage unit. Park amenities: Clubhouse w/kitchen, billiard table, exercise equipment, swimming pool & sauna. Within 15 minutes of I-5, Keizer Station. Walking distance to nearby shops, fast food restaurants, library, banks & supermarket. Financing offered by Park at 6% interest rate, with down payment (must qualify).
Zillow last checked: 8 hours ago
Listing updated: June 05, 2024 at 08:55am
Listed by:
Debbie Dailey 503-509-4977,
Realty One Group Willamette Valley
Bought with:
OR and WA Non Rmls, NA
Non Rmls Broker
Source: RMLS (OR),MLS#: 24498526
Facts & features
Interior
Bedrooms & bathrooms
- Bedrooms: 2
- Bathrooms: 1
- Full bathrooms: 1
- Main level bathrooms: 1
Primary bedroom
- Level: Main
- Area: 100
- Dimensions: 10 x 10
Bedroom 2
- Level: Main
- Area: 80
- Dimensions: 8 x 10
Kitchen
- Level: Main
- Area: 108
- Width: 9
Living room
- Level: Main
- Area: 144
- Dimensions: 12 x 12
Heating
- Forced Air, Heat Pump
Appliances
- Included: Dishwasher, Free-Standing Range, Free-Standing Refrigerator, Microwave, Stainless Steel Appliance(s), Electric Water Heater
- Laundry: Laundry Room
Features
- Flooring: Vinyl, Wall to Wall Carpet
- Windows: Double Pane Windows, Vinyl Frames
- Basement: Crawl Space,None
Interior area
- Total structure area: 710
- Total interior livable area: 710 sqft
Property
Parking
- Total spaces: 1
- Parking features: Carport, Covered
- Garage spaces: 1
- Has carport: Yes
Accessibility
- Accessibility features: Minimal Steps, One Level, Walkin Shower, Accessibility
Features
- Stories: 1
- Patio & porch: Patio, Porch
- Exterior features: Yard
Lot
- Features: Corner Lot, SqFt 0K to 2999
Details
- Additional structures: ToolShed
- Parcel number: 125061
- On leased land: Yes
- Lease amount: $885
- Land lease expiration date: 1709683200000
Construction
Type & style
- Home type: MobileManufactured
- Property subtype: Residential, Manufactured Home
Materials
- Board & Batten Siding, Cement Siding
- Foundation: Block
- Roof: Composition
Condition
- New Construction
- New construction: Yes
- Year built: 2024
Details
- Warranty included: Yes
Utilities & green energy
- Sewer: Public Sewer
- Water: Community
Community & neighborhood
Senior living
- Senior community: Yes
Location
- Region: Keizer
- Subdivision: Mcnary Oaks Mobile Home Villa
Other
Other facts
- Body type: Single Wide
- Listing terms: Call Listing Agent,Cash,Conventional
- Road surface type: Paved
Price history
| Date | Event | Price |
|---|---|---|
| 9/12/2024 | Listing removed | $79,900$113/sqft |
Source: Investment Property Group Report a problem | ||
| 6/1/2024 | Sold | $79,900$113/sqft |
Source: | ||
| 5/14/2024 | Pending sale | $79,900$113/sqft |
Source: | ||
| 5/7/2024 | Price change | $79,900-5.9%$113/sqft |
Source: | ||
| 4/26/2024 | Price change | $84,900-4.6%$120/sqft |
Source: | ||
Public tax history
| Year | Property taxes | Tax assessment |
|---|---|---|
| 2018 | $448 | -- |
| 2017 | -- | -- |
| 2016 | $222 +76.6% | -- |
Find assessor info on the county website
Neighborhood: 97303
Nearby schools
GreatSchools rating
- 5/10Keizer Elementary SchoolGrades: K-5Distance: 0.6 mi
- 1/10Claggett Creek Middle SchoolGrades: 6-8Distance: 1.5 mi
- 4/10Mcnary High SchoolGrades: 9-12Distance: 0.2 mi
Schools provided by the listing agent
- Elementary: Keizer
- Middle: Claggett Creek
- High: Mcnary
Source: RMLS (OR). This data may not be complete. We recommend contacting the local school district to confirm school assignments for this home.
