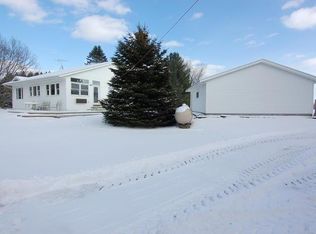Country Living at it's best. 3bed/1bath, 2 car garage, Must See 30x60 pole barn with10ft doors on both ends, insulated, concrete floor, electric etc ($65,000 pole barn). Property is located on 5acres with beautiful rolling hills, hardwood fencing, trails throughout, fenced in garden area with watering system and food plots. There is an extra room with high ceilings overlooking nature...which would make a perfect trophy room or master-suite. Property is also available on 15 acres for $179,900. Call your agent today to set up showing. Within 5 min of Sugar Springs providing Lakes, Golf-Courses, Restaurants, Swimming Pool and so on.
This property is off market, which means it's not currently listed for sale or rent on Zillow. This may be different from what's available on other websites or public sources.
