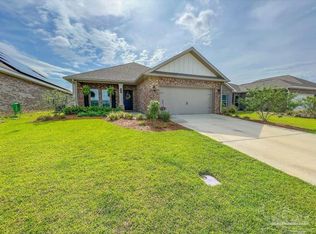Sold for $298,000
$298,000
5356 Talon Rd, Pace, FL 32571
3beds
1,545sqft
Single Family Residence
Built in 2018
5,967.72 Square Feet Lot
$304,300 Zestimate®
$193/sqft
$1,849 Estimated rent
Home value
$304,300
$289,000 - $320,000
$1,849/mo
Zestimate® history
Loading...
Owner options
Explore your selling options
What's special
Welcome to this beautifully maintained, move-in ready 3-bedroom, 2-bath home located in a highly desirable and convenient area of Pace. Boasting excellent curb appeal, this home features a neutral color palette and luxury vinyl plank flooring throughout, with plush carpeting in the bedrooms for added comfort. Step inside to discover a spacious living room with a tray ceiling, creating an open and airy atmosphere. The formal dining room is perfect for hosting family dinners and special occasions. The kitchen is a chef’s dream, featuring a breakfast bar for casual dining, sleek granite countertops, abundant cabinetry, and stainless steel appliances. Designed with a split bedroom floor plan, the primary suite offers a large bedroom with a tray ceiling, providing a peaceful retreat. The en-suite bath is a true standout, featuring double vanities with granite counters, a relaxing garden tub, a separate walk-in tiled shower, a walk-in closet, and a private water closet for added convenience. The additional bedrooms are generously sized, each with ceiling fans and plenty of closet space. The second full bath is thoughtfully appointed with a single vanity, granite counters, and a tub/shower combo. The interior also includes a laundry room that leads to the double car garage, offering ample storage and convenience. Outside, the privacy-fenced backyard is perfect for outdoor entertaining, with a covered patio ideal for relaxing and enjoying the outdoors. This charming home combines comfort, style, and functionality in an unbeatable location. Don’t miss the opportunity to make it yours!
Zillow last checked: 10 hours ago
Listing updated: May 05, 2025 at 12:18pm
Listed by:
Preston Murphy 850-380-0571,
KELLER WILLIAMS REALTY GULF COAST
Bought with:
Mandi Vancleave
Elite Emerald Coast LLC
Source: PAR,MLS#: 660993
Facts & features
Interior
Bedrooms & bathrooms
- Bedrooms: 3
- Bathrooms: 2
- Full bathrooms: 2
Primary bedroom
- Level: First
- Area: 183.26
- Dimensions: 12.08 x 15.17
Bedroom
- Level: First
- Area: 128.38
- Dimensions: 11.08 x 11.58
Bedroom 1
- Level: First
- Area: 130.33
- Dimensions: 11.33 x 11.5
Primary bathroom
- Level: First
- Area: 147
- Dimensions: 12.25 x 12
Bathroom
- Level: First
- Area: 39.61
- Dimensions: 7.67 x 5.17
Dining room
- Level: First
- Area: 121.67
- Dimensions: 10 x 12.17
Kitchen
- Level: First
- Area: 198.33
- Dimensions: 20 x 9.92
Living room
- Level: First
- Area: 167.15
- Dimensions: 13.83 x 12.08
Heating
- Central
Cooling
- Central Air, Ceiling Fan(s)
Appliances
- Included: Electric Water Heater, Built In Microwave, Dishwasher, Disposal, Refrigerator, Self Cleaning Oven
- Laundry: Inside, W/D Hookups, Laundry Room
Features
- Storage, Bar, Ceiling Fan(s), Crown Molding, High Ceilings, High Speed Internet, Recessed Lighting, Walk-In Closet(s)
- Flooring: Carpet
- Windows: Double Pane Windows, Blinds, Shutters
- Has basement: No
Interior area
- Total structure area: 1,545
- Total interior livable area: 1,545 sqft
Property
Parking
- Total spaces: 2
- Parking features: 2 Car Garage, Front Entrance, Garage Door Opener
- Garage spaces: 2
Features
- Levels: One
- Stories: 1
- Patio & porch: Covered
- Has private pool: Yes
- Pool features: Screen Enclosure
- Fencing: Back Yard,Privacy
Lot
- Size: 5,967 sqft
- Features: Central Access
Details
- Parcel number: 051n29166800c000100
- Zoning description: Res Single
Construction
Type & style
- Home type: SingleFamily
- Architectural style: Traditional
- Property subtype: Single Family Residence
Materials
- Frame
- Foundation: Slab
- Roof: Shingle
Condition
- Resale
- New construction: No
- Year built: 2018
Utilities & green energy
- Electric: Circuit Breakers, Copper Wiring
- Sewer: Public Sewer
- Water: Public
- Utilities for property: Cable Available, Underground Utilities
Green energy
- Energy efficient items: Insulation, Insulated Walls, Ridge Vent
Community & neighborhood
Security
- Security features: Smoke Detector(s)
Community
- Community features: Sidewalks
Location
- Region: Pace
- Subdivision: Hawks Landing
HOA & financial
HOA
- Has HOA: Yes
- HOA fee: $360 annually
- Services included: Association
Other
Other facts
- Road surface type: Paved
Price history
| Date | Event | Price |
|---|---|---|
| 5/5/2025 | Pending sale | $295,000-1%$191/sqft |
Source: | ||
| 5/2/2025 | Sold | $298,000+1%$193/sqft |
Source: | ||
| 3/21/2025 | Contingent | $295,000$191/sqft |
Source: | ||
| 3/19/2025 | Listed for sale | $295,000-1.6%$191/sqft |
Source: | ||
| 7/29/2022 | Sold | $299,900$194/sqft |
Source: | ||
Public tax history
| Year | Property taxes | Tax assessment |
|---|---|---|
| 2024 | $2,869 -4% | $233,333 +2.2% |
| 2023 | $2,990 +11.2% | $228,352 +16.2% |
| 2022 | $2,688 +11.4% | $196,530 +10% |
Find assessor info on the county website
Neighborhood: 32571
Nearby schools
GreatSchools rating
- 6/10S. S. Dixon Intermediate SchoolGrades: 3-5Distance: 0.5 mi
- 8/10Thomas L Sims Middle SchoolGrades: 6-8Distance: 0.3 mi
- 6/10Pace High SchoolGrades: 9-12Distance: 1.5 mi
Schools provided by the listing agent
- Elementary: Dixon
- Middle: SIMS
- High: Pace
Source: PAR. This data may not be complete. We recommend contacting the local school district to confirm school assignments for this home.
Get pre-qualified for a loan
At Zillow Home Loans, we can pre-qualify you in as little as 5 minutes with no impact to your credit score.An equal housing lender. NMLS #10287.
Sell with ease on Zillow
Get a Zillow Showcase℠ listing at no additional cost and you could sell for —faster.
$304,300
2% more+$6,086
With Zillow Showcase(estimated)$310,386
