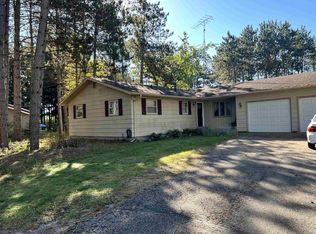Sold
$314,000
5357 Golla Rd, Stevens Point, WI 54482
4beds
2,184sqft
Single Family Residence
Built in 1975
0.79 Acres Lot
$334,100 Zestimate®
$144/sqft
$2,405 Estimated rent
Home value
$334,100
$291,000 - $384,000
$2,405/mo
Zestimate® history
Loading...
Owner options
Explore your selling options
What's special
Well kept Ranch Home! Located near Bannach Elementary School, and within a mile of I39 and Hwy 10, on a quiet street. This property offers a spacious lot providing plenty of room for outdoor activities. Trees / stumps in the backyard were recently removed. The property also features a small pond in the front yard, and a patio in the back. The interior features a woodburning fireplace in the LL family room, partially remodeled basement, a new water heater, a 240 volt outlet in the garage, and a new smart thermostat! Virtually staged examples included in photos : Dining room, LL Family Room, and Living Room ( main floor ). Seller is related to listing agent.
Zillow last checked: 8 hours ago
Listing updated: August 04, 2025 at 03:01am
Listed by:
LISTING MAINTENANCE 920-903-9031,
Keller Williams Fox Cities
Bought with:
Non-Member Account
RANW Non-Member Account
Source: RANW,MLS#: 50302944
Facts & features
Interior
Bedrooms & bathrooms
- Bedrooms: 4
- Bathrooms: 3
- Full bathrooms: 2
- 1/2 bathrooms: 1
Bedroom 1
- Level: Main
- Dimensions: 15x11
Bedroom 2
- Level: Main
- Dimensions: 12x11
Bedroom 3
- Level: Main
- Dimensions: 10x10
Bedroom 4
- Level: Lower
- Dimensions: 14x12
Dining room
- Level: Main
- Dimensions: 12x10
Family room
- Level: Lower
- Dimensions: 26x18
Kitchen
- Level: Main
- Dimensions: 12x11
Living room
- Level: Main
- Dimensions: 16x13
Heating
- Forced Air
Cooling
- Forced Air, Central Air
Features
- Basement: Full,Partial Fin. Contiguous
- Number of fireplaces: 1
- Fireplace features: One, Wood Burning
Interior area
- Total interior livable area: 2,184 sqft
- Finished area above ground: 1,344
- Finished area below ground: 840
Property
Parking
- Total spaces: 2
- Parking features: Attached, Garage Door Opener
- Attached garage spaces: 2
Lot
- Size: 0.79 Acres
- Features: Wooded
Details
- Parcel number: 02024082612.10B
- Zoning: Residential
- Special conditions: Arms Length
Construction
Type & style
- Home type: SingleFamily
- Property subtype: Single Family Residence
Materials
- Brick, Vinyl Siding
- Foundation: Block
Condition
- New construction: No
- Year built: 1975
Utilities & green energy
- Sewer: Conventional Septic
- Water: Well
Community & neighborhood
Location
- Region: Stevens Point
Price history
| Date | Event | Price |
|---|---|---|
| 2/28/2025 | Sold | $314,000+1.3%$144/sqft |
Source: RANW #50302944 Report a problem | ||
| 2/28/2025 | Pending sale | $309,900$142/sqft |
Source: RANW #50302944 Report a problem | ||
| 1/26/2025 | Contingent | $309,900$142/sqft |
Source: | ||
| 1/23/2025 | Listed for sale | $309,900+10.7%$142/sqft |
Source: RANW #50302944 Report a problem | ||
| 6/16/2023 | Sold | $280,000+3.7%$128/sqft |
Source: | ||
Public tax history
| Year | Property taxes | Tax assessment |
|---|---|---|
| 2024 | $2,719 +7% | $155,400 |
| 2023 | $2,541 -0.2% | $155,400 |
| 2022 | $2,547 +4% | $155,400 |
Find assessor info on the county website
Neighborhood: 54482
Nearby schools
GreatSchools rating
- 8/10Bannach Elementary SchoolGrades: K-6Distance: 0.2 mi
- 5/10P J Jacobs Junior High SchoolGrades: 7-9Distance: 2.1 mi
- 4/10Stevens Point Area Senior High SchoolGrades: 10-12Distance: 3.1 mi
Get pre-qualified for a loan
At Zillow Home Loans, we can pre-qualify you in as little as 5 minutes with no impact to your credit score.An equal housing lender. NMLS #10287.
