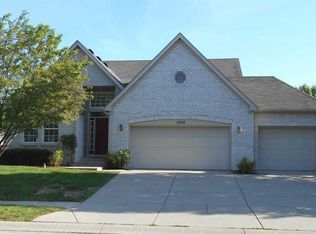Sold
$435,000
5358 Rippling Brook Way, Carmel, IN 46033
4beds
3,228sqft
Residential, Single Family Residence
Built in 2000
8,276.4 Square Feet Lot
$434,100 Zestimate®
$135/sqft
$2,852 Estimated rent
Home value
$434,100
$408,000 - $460,000
$2,852/mo
Zestimate® history
Loading...
Owner options
Explore your selling options
What's special
Spacious home in Carmel--voted May 2024 as the #1 best Suburb in America! Located just minutes from Downtown Carmel, this well-maintained home boasts a pond view, oversized master with spa tub, and a finished basement with in-law apartment: complete with living area, dining room, bonus room, and kitchenette! Relaxation to the max! Separate breakfast area with pond view. Master suite's seating area and spa-tub both have pond view. Enjoy your morning coffee on the deck, overlooking the water on a warm morning. And when it's chilly, enjoy the beautiful view and birdwatching, cuddled up by your cozy family room fireplace. Amazing home for entertaining!! Main floor with 2 dining areas, waterfront deck and large yard. Privacy for overnight guests in your basement apartment with wet bar, refrigerator, microwave and extra dining seating. Settle in soon and enjoy your new home by Christmas! Vaulted living room filled with natural light, a cozy, fully-fenced backyard, main level laundry and 3 car garage. Includes front-loading washer and dryer and all basement kitchenette appliances. Peaceful and friendly neighborhood. Very close to Carmel's top-ranked schools. Priced to sell, below market value. Won't last.
Zillow last checked: 8 hours ago
Listing updated: April 09, 2025 at 05:54am
Listing Provided by:
Steven Koleno 804-656-5007,
Beycome Brokerage Realty LLC
Bought with:
Katie Childress
F.C. Tucker Company
Source: MIBOR as distributed by MLS GRID,MLS#: 22008286
Facts & features
Interior
Bedrooms & bathrooms
- Bedrooms: 4
- Bathrooms: 4
- Full bathrooms: 3
- 1/2 bathrooms: 1
- Main level bathrooms: 2
- Main level bedrooms: 1
Primary bedroom
- Features: Other
- Level: Upper
- Area: 252 Square Feet
- Dimensions: 14x18
Bedroom 2
- Features: Other
- Level: Upper
- Area: 182 Square Feet
- Dimensions: 13x14
Bedroom 3
- Features: Marble
- Level: Upper
- Area: 156 Square Feet
- Dimensions: 12x13
Bedroom 4
- Features: Other
- Level: Main
- Area: 143 Square Feet
- Dimensions: 11x13
Bonus room
- Features: Other
- Level: Basement
- Area: 130 Square Feet
- Dimensions: 10x13
Breakfast room
- Features: Other
- Level: Main
- Area: 96 Square Feet
- Dimensions: 8x12
Dining room
- Features: Other
- Level: Main
- Area: 99 Square Feet
- Dimensions: 9x11
Dining room
- Features: Other
- Level: Basement
- Area: 72 Square Feet
- Dimensions: 8x9
Family room
- Features: Other
- Level: Main
- Area: 273 Square Feet
- Dimensions: 13x21
Kitchen
- Features: Other
- Level: Main
- Area: 132 Square Feet
- Dimensions: 11x12
Laundry
- Features: Other
- Level: Main
- Area: 40 Square Feet
- Dimensions: 5x8
Living room
- Features: Other
- Level: Main
- Area: 168 Square Feet
- Dimensions: 12x14
Living room
- Features: Other
- Level: Basement
- Area: 117 Square Feet
- Dimensions: 9x13
Heating
- Natural Gas
Appliances
- Included: Gas Cooktop, Dishwasher, Dryer, Electric Water Heater, Microwave, Range Hood, Washer, Water Softener Owned
Features
- Ceiling Fan(s), Eat-in Kitchen, Walk-In Closet(s), Wet Bar
- Has basement: Yes
- Number of fireplaces: 1
- Fireplace features: Family Room
Interior area
- Total structure area: 3,228
- Total interior livable area: 3,228 sqft
- Finished area below ground: 0
Property
Parking
- Total spaces: 3
- Parking features: Attached
- Attached garage spaces: 3
Features
- Levels: Two
- Stories: 2
Lot
- Size: 8,276 sqft
Details
- Parcel number: 291022005033000018
- Horse amenities: None
Construction
Type & style
- Home type: SingleFamily
- Architectural style: Other
- Property subtype: Residential, Single Family Residence
Materials
- Brick, Vinyl Siding
- Foundation: Block
Condition
- New construction: No
- Year built: 2000
Utilities & green energy
- Water: Municipal/City
Community & neighborhood
Location
- Region: Carmel
- Subdivision: Spring Creek
HOA & financial
HOA
- Has HOA: Yes
- HOA fee: $300 annually
- Association phone: 317-253-1401
Price history
| Date | Event | Price |
|---|---|---|
| 4/1/2025 | Sold | $435,000-5.9%$135/sqft |
Source: | ||
| 2/24/2025 | Pending sale | $462,500$143/sqft |
Source: | ||
| 10/23/2024 | Listed for sale | $462,500-3.4%$143/sqft |
Source: | ||
| 9/14/2024 | Listing removed | -- |
Source: Owner Report a problem | ||
| 9/14/2024 | Pending sale | $479,000$148/sqft |
Source: Owner Report a problem | ||
Public tax history
| Year | Property taxes | Tax assessment |
|---|---|---|
| 2024 | $4,183 +8.9% | $425,300 +8% |
| 2023 | $3,839 +19.8% | $393,800 +16.4% |
| 2022 | $3,204 -2.1% | $338,200 +17.6% |
Find assessor info on the county website
Neighborhood: 46033
Nearby schools
GreatSchools rating
- 8/10Cherry Tree Elementary SchoolGrades: PK-5Distance: 0.5 mi
- 8/10Clay Middle SchoolGrades: 6-8Distance: 1.8 mi
- 10/10Carmel High SchoolGrades: 9-12Distance: 3.1 mi
Get a cash offer in 3 minutes
Find out how much your home could sell for in as little as 3 minutes with a no-obligation cash offer.
Estimated market value
$434,100
Get a cash offer in 3 minutes
Find out how much your home could sell for in as little as 3 minutes with a no-obligation cash offer.
Estimated market value
$434,100
