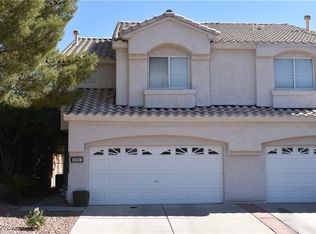Closed
$271,000
5358 Runningbrook Rd, Las Vegas, NV 89120
3beds
1,301sqft
Townhouse
Built in 1994
3,049.2 Square Feet Lot
$302,200 Zestimate®
$208/sqft
$1,776 Estimated rent
Home value
$302,200
$287,000 - $317,000
$1,776/mo
Zestimate® history
Loading...
Owner options
Explore your selling options
What's special
MUST SEE Gorgeous & immaculate town-home in a gated community with community pool & spa. 3 bedrooms, 2 baths, 1 & 1/2 car garage. Spacious living room has vaulted ceiling, ceiling fan, gas fireplace, pot shelves, & tile floor. Kitchen with vaulted ceiling, ceiling fan, dining area, breakfast bar, gas stove, microwave, dishwasher, refrigerator, tile floor, & pot shelf. Spacious primary bedroom has 9' ceiling, lighted ceiling fan, walk-in closet, & is separate from the other bedrooms. Primary bath with double sinks & stall shower. 2nd bedroom or den with double French doors, 9' ceiling, lighted ceiling fan, & mirrored closet doors. 3rd bedroom has 9' ceiling & lighted ceiling fan. All bedrooms have plush carpet. 1 & 1/2 car garage has shelves & cabinets. Heating & A/C all brand new in September 2022. 23' x 6'-9" covered patio in back-yard. Solar screens. Custom paint. Blinds throughout.
Zillow last checked: 8 hours ago
Listing updated: December 21, 2024 at 12:31am
Listed by:
Shari A. Springer B.0026999 702-994-5923,
Silver Dome Realty
Bought with:
Lane Holmes, S.0176058
Properties Plus Referral Netwo
Source: LVR,MLS#: 2541044 Originating MLS: Greater Las Vegas Association of Realtors Inc
Originating MLS: Greater Las Vegas Association of Realtors Inc
Facts & features
Interior
Bedrooms & bathrooms
- Bedrooms: 3
- Bathrooms: 2
- Full bathrooms: 1
- 3/4 bathrooms: 1
Primary bedroom
- Description: Ceiling Fan,Ceiling Light,Pbr Separate From Other,Walk-In Closet(s)
- Dimensions: 11x23
Bedroom 2
- Description: Ceiling Fan,Ceiling Light,Closet,Mirrored Door,TV/ Cable
- Dimensions: 10x10
Bedroom 3
- Description: Ceiling Fan,Ceiling Light,Closet,TV/ Cable
- Dimensions: 10x10
Primary bathroom
- Description: Double Sink,Shower Only
- Dimensions: 8x7
Kitchen
- Description: Breakfast Bar/Counter,Breakfast Nook/Eating Area,Laminate Countertops,Lighting Track,Tile Flooring,Vaulted Ceiling
- Dimensions: 12x17
Living room
- Description: Formal,Vaulted Ceiling
- Dimensions: 12x16
Heating
- Central, Gas
Cooling
- Central Air, Electric
Appliances
- Included: Dryer, Dishwasher, Disposal, Gas Range, Gas Water Heater, Microwave, Refrigerator, Water Heater, Washer
- Laundry: Electric Dryer Hookup, Gas Dryer Hookup, Laundry Closet
Features
- Bedroom on Main Level, Ceiling Fan(s), Primary Downstairs, Pot Rack, Programmable Thermostat
- Flooring: Carpet, Tile
- Windows: Blinds, Double Pane Windows
- Number of fireplaces: 1
- Fireplace features: Gas, Glass Doors, Living Room
Interior area
- Total structure area: 1,301
- Total interior livable area: 1,301 sqft
Property
Parking
- Total spaces: 1
- Parking features: Attached, Finished Garage, Garage, Garage Door Opener, Inside Entrance, Private, Shelves
- Attached garage spaces: 1
Features
- Stories: 1
- Patio & porch: Covered, Patio
- Exterior features: Patio, Sprinkler/Irrigation
- Pool features: Community
- Fencing: Block,Back Yard
Lot
- Size: 3,049 sqft
- Features: Drip Irrigation/Bubblers, Landscaped, Rocks, Sprinklers Timer, < 1/4 Acre
Details
- Parcel number: 16225713071
- Zoning description: Single Family
- Horse amenities: None
Construction
Type & style
- Home type: Townhouse
- Architectural style: One Story
- Property subtype: Townhouse
- Attached to another structure: Yes
Materials
- Frame, Stucco
- Roof: Pitched,Tile
Condition
- Resale,Very Good Condition
- Year built: 1994
Utilities & green energy
- Electric: Photovoltaics None
- Sewer: Public Sewer
- Water: Public
- Utilities for property: Cable Available, Underground Utilities
Green energy
- Energy efficient items: Windows, Solar Screens
Community & neighborhood
Security
- Security features: Controlled Access, Gated Community
Community
- Community features: Pool
Location
- Region: Las Vegas
- Subdivision: Paradise Spgs 74 Amd
HOA & financial
HOA
- Has HOA: Yes
- Amenities included: Gated, Pool, Spa/Hot Tub
- Services included: Association Management, Maintenance Grounds, Recreation Facilities
- Association name: Association NV South
- Association phone: 702-795-3344
- Second HOA fee: $200 monthly
Other
Other facts
- Listing agreement: Exclusive Right To Sell
- Listing terms: Cash,Conventional,FHA,VA Loan
Price history
| Date | Event | Price |
|---|---|---|
| 12/22/2023 | Sold | $271,000-9.4%$208/sqft |
Source: | ||
| 12/8/2023 | Pending sale | $299,000$230/sqft |
Source: | ||
| 11/29/2023 | Listed for sale | $299,000$230/sqft |
Source: | ||
| 11/23/2023 | Pending sale | $299,000$230/sqft |
Source: | ||
| 11/11/2023 | Listed for sale | $299,000+293.4%$230/sqft |
Source: | ||
Public tax history
| Year | Property taxes | Tax assessment |
|---|---|---|
| 2025 | $1,166 +7.9% | $68,692 +8.2% |
| 2024 | $1,080 +3% | $63,510 +11.8% |
| 2023 | $1,049 +3% | $56,805 +15.5% |
Find assessor info on the county website
Neighborhood: Paradise
Nearby schools
GreatSchools rating
- 3/10Doris French Elementary SchoolGrades: PK-5Distance: 0.1 mi
- 3/10Helen C Cannon Junior High SchoolGrades: 6-8Distance: 0.9 mi
- 3/10Del Sol High SchoolGrades: 9-12Distance: 1.1 mi
Schools provided by the listing agent
- Elementary: French, Doris,French, Doris
- Middle: Cannon Helen C.
- High: Del Sol HS
Source: LVR. This data may not be complete. We recommend contacting the local school district to confirm school assignments for this home.
Get a cash offer in 3 minutes
Find out how much your home could sell for in as little as 3 minutes with a no-obligation cash offer.
Estimated market value$302,200
Get a cash offer in 3 minutes
Find out how much your home could sell for in as little as 3 minutes with a no-obligation cash offer.
Estimated market value
$302,200
