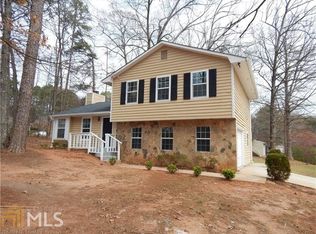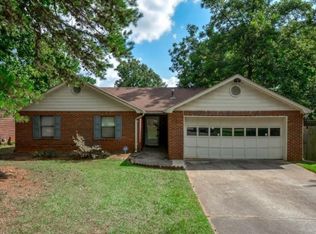Closed
$325,000
5359 Megan Rd, Stone Mountain, GA 30088
4beds
--sqft
Single Family Residence
Built in 2024
10,018.8 Square Feet Lot
$317,600 Zestimate®
$--/sqft
$2,063 Estimated rent
Home value
$317,600
Estimated sales range
Not available
$2,063/mo
Zestimate® history
Loading...
Owner options
Explore your selling options
What's special
NEW CONSTRUCTION RANCH HOME in an established Stone Mountain community! This 4 Bedroom 2 Bath Masterpiece brings together the best of comfort, class, sophistication, and top-quality craftsmanship! Step onto the front porch where you can situate your rocking chairs under the 2 ceiling fans for a little southern comfort! The striking Northpoint Java Cabinets with full extension soft-close drawers and doors and stainless steel fixtures greet you as you open the front door. The open Kitchen features an oversized Quartz center Island with additional storage space, Whirlpool Energy Star Stainless Steel & Black Accent appliances, including smooth-top Induction Range, Microwave, French Door Fridge (with ice & water dispenser), and an ultra quiet 3-rack Dishwasher. That's not all...The Leverett Open Floorplan boasts 3 foot door openings, smooth luxury vinyl plank (LVP) flooring, canned lighting, remote ceiling fans with LED lighting, sliding closet doors in bedrooms, and floor-to-ceiling ceramic tile plus double vanity in hall bathroom. The Primary Suite is privately situated in the back corner of the home and showcases a lovely step-in shower and spacious walk-in closet. You get all of this in a low-maintenance, high performing, Earth Craft certified package, including water sense low-flow faucets and plumbing fixtures. Double-Pane windows and Faux Blinds! Make this your forever home, and you won't be disappointed!!! Please schedule your showings through Showing Time. Active Alarm. Thanks!
Zillow last checked: 8 hours ago
Listing updated: August 31, 2025 at 09:36am
Listed by:
Patricia Y Houston 470-363-8442,
Houston Realty, Inc.
Bought with:
Jennifer C Capers, 250939
Coldwell Banker Realty
Source: GAMLS,MLS#: 10427225
Facts & features
Interior
Bedrooms & bathrooms
- Bedrooms: 4
- Bathrooms: 2
- Full bathrooms: 2
- Main level bathrooms: 2
- Main level bedrooms: 4
Dining room
- Features: Dining Rm/Living Rm Combo
Kitchen
- Features: Breakfast Area, Kitchen Island, Solid Surface Counters
Heating
- Central, Electric, Heat Pump
Cooling
- Ceiling Fan(s), Central Air, Electric, Heat Pump
Appliances
- Included: Dishwasher, Disposal
- Laundry: In Hall, Laundry Closet
Features
- Double Vanity, Master On Main Level, Separate Shower, Tile Bath, Walk-In Closet(s)
- Flooring: Tile, Vinyl
- Windows: Double Pane Windows
- Basement: None
- Has fireplace: No
- Common walls with other units/homes: No Common Walls
Interior area
- Total structure area: 0
- Finished area above ground: 0
- Finished area below ground: 0
Property
Parking
- Total spaces: 3
- Parking features: Garage, Garage Door Opener, Parking Pad
- Has garage: Yes
- Has uncovered spaces: Yes
Features
- Levels: One
- Stories: 1
- Patio & porch: Patio, Porch
- Has view: Yes
- View description: City
- Body of water: None
Lot
- Size: 10,018 sqft
- Features: Cul-De-Sac
Details
- Parcel number: 16 035 01 382
- Special conditions: No Disclosure
Construction
Type & style
- Home type: SingleFamily
- Architectural style: Craftsman,Ranch,Traditional
- Property subtype: Single Family Residence
Materials
- Other
- Foundation: Slab
- Roof: Composition
Condition
- New Construction
- New construction: Yes
- Year built: 2024
Details
- Warranty included: Yes
Utilities & green energy
- Electric: 220 Volts
- Sewer: Public Sewer
- Water: Public
- Utilities for property: Cable Available, Electricity Available, Sewer Connected, Water Available
Green energy
- Green verification: Certified Earthcraft, ENERGY STAR Certified Homes
- Energy efficient items: Appliances, Water Heater
- Water conservation: Low-Flow Fixtures
Community & neighborhood
Security
- Security features: Carbon Monoxide Detector(s), Security System, Smoke Detector(s)
Community
- Community features: Park, Street Lights, Near Public Transport, Walk To Schools, Near Shopping
Location
- Region: Stone Mountain
- Subdivision: Kemper Place
HOA & financial
HOA
- Has HOA: No
- Services included: None
Other
Other facts
- Listing agreement: Exclusive Right To Sell
- Listing terms: Conventional,FHA
Price history
| Date | Event | Price |
|---|---|---|
| 8/29/2025 | Sold | $325,000-4.4% |
Source: | ||
| 7/21/2025 | Pending sale | $339,900 |
Source: | ||
| 6/14/2025 | Listed for sale | $339,900 |
Source: | ||
| 5/25/2025 | Pending sale | $339,900 |
Source: | ||
| 5/5/2025 | Price change | $339,900-2.9% |
Source: | ||
Public tax history
| Year | Property taxes | Tax assessment |
|---|---|---|
| 2025 | $5,405 +650.2% | $113,320 +1751.6% |
| 2024 | $720 +9.3% | $6,120 |
| 2023 | $659 +7.8% | $6,120 |
Find assessor info on the county website
Neighborhood: 30088
Nearby schools
GreatSchools rating
- 4/10Shadow Rock Elementary SchoolGrades: PK-5Distance: 1.5 mi
- 6/10Redan Middle SchoolGrades: 6-8Distance: 1.3 mi
- 3/10Redan High SchoolGrades: 9-12Distance: 0.5 mi
Schools provided by the listing agent
- Elementary: Shadow Rock
- Middle: Redan
- High: Redan
Source: GAMLS. This data may not be complete. We recommend contacting the local school district to confirm school assignments for this home.
Get a cash offer in 3 minutes
Find out how much your home could sell for in as little as 3 minutes with a no-obligation cash offer.
Estimated market value$317,600
Get a cash offer in 3 minutes
Find out how much your home could sell for in as little as 3 minutes with a no-obligation cash offer.
Estimated market value
$317,600

