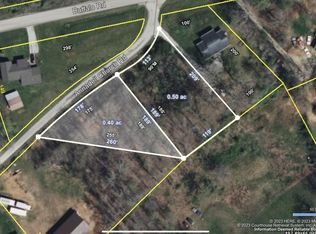Sold for $323,000
$323,000
536 Annadell Church Rd, Oneida, TN 37841
3beds
1,344sqft
Single Family Residence
Built in 2024
0.76 Acres Lot
$326,400 Zestimate®
$240/sqft
$1,669 Estimated rent
Home value
$326,400
Estimated sales range
Not available
$1,669/mo
Zestimate® history
Loading...
Owner options
Explore your selling options
What's special
NEW PRICE, NEW CONSTRUCTION, STUNNING MODERN FARMHOUSE. 3 BDR/2BATH, 9' Ceilings, throughout, Elegant kitchen w/ Quartz countertops and New S/S Appliances, Expansive Primary Bedroom w/ Large Walk In Closet w/ Built Ins, Gorgeous Great Room w/ recessed lighting & Large Picture Window. Oversized 8' X 40'' back deck overlooking Lush Yard. LP Smart Siding w/ 50 Year Warranty, Luxury Vinyl Waterproof Flooring, High Efficiency HVAC & Water Heater (Natural Gas Tankless) Large Crawl Space under house, Large Garage w/ Pull Down Stairs for Extra Attic Storage, Newly Landscaped and grass seeded lawn. Designed and built by A-Z Construction. Quiet and tucked away neighborhood yet only minutes away from Oneida, Hwy. 63 and I-75. Also IDEAL for Brimstone riding, only 1.5 miles to trails & campgrounds!
Zillow last checked: 8 hours ago
Listing updated: August 08, 2025 at 09:34am
Listed by:
Kelly D Anderson 305-794-2252,
North Cumberland Realty, LLC
Bought with:
Steven Lee Hensley, 345084
Realty Executives Associates
Krista Fisher, 367468
Source: East Tennessee Realtors,MLS#: 1270549
Facts & features
Interior
Bedrooms & bathrooms
- Bedrooms: 3
- Bathrooms: 2
- Full bathrooms: 2
Heating
- Central, Electric
Cooling
- Central Air, Ceiling Fan(s)
Appliances
- Included: Dishwasher, Microwave, Range, Refrigerator
Features
- Walk-In Closet(s), Kitchen Island, Pantry, Breakfast Bar, Eat-in Kitchen
- Flooring: Vinyl
- Windows: Aluminum Frames
- Basement: Crawl Space
- Has fireplace: No
- Fireplace features: None
Interior area
- Total structure area: 1,344
- Total interior livable area: 1,344 sqft
Property
Parking
- Parking features: Garage Door Opener, Main Level
- Has garage: Yes
Features
- Has view: Yes
- View description: Country Setting
Lot
- Size: 0.76 Acres
- Features: Wooded, Level
Details
- Parcel number: 079 050.01 & 079 050.02
Construction
Type & style
- Home type: SingleFamily
- Architectural style: Other
- Property subtype: Single Family Residence
Materials
- Frame, Other
Condition
- Year built: 2024
Utilities & green energy
- Sewer: Septic Tank, Perc Test On File
- Water: Public
Community & neighborhood
Location
- Region: Oneida
Price history
| Date | Event | Price |
|---|---|---|
| 1/17/2025 | Sold | $323,000+2.5%$240/sqft |
Source: | ||
| 12/15/2024 | Pending sale | $315,000$234/sqft |
Source: | ||
| 10/19/2024 | Price change | $315,000-3.1%$234/sqft |
Source: | ||
| 9/24/2024 | Listed for sale | $325,000$242/sqft |
Source: | ||
| 9/17/2024 | Pending sale | $325,000$242/sqft |
Source: | ||
Public tax history
Tax history is unavailable.
Neighborhood: 37841
Nearby schools
GreatSchools rating
- 6/10Fairview Elementary SchoolGrades: PK-8Distance: 4.2 mi
- 3/10Scott High SchoolGrades: 9-12Distance: 5.7 mi
Get pre-qualified for a loan
At Zillow Home Loans, we can pre-qualify you in as little as 5 minutes with no impact to your credit score.An equal housing lender. NMLS #10287.
