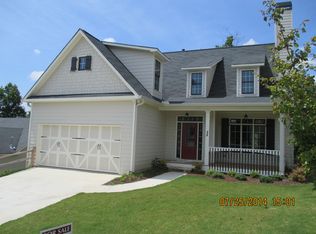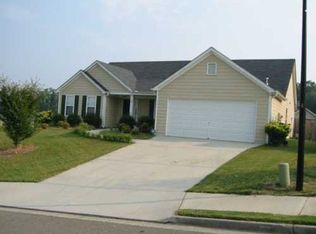Closed
$428,500
536 Autumn Ridge Dr, Canton, GA 30115
4beds
1,837sqft
Single Family Residence, Residential
Built in 2013
0.34 Acres Lot
$407,400 Zestimate®
$233/sqft
$2,244 Estimated rent
Home value
$407,400
$383,000 - $436,000
$2,244/mo
Zestimate® history
Loading...
Owner options
Explore your selling options
What's special
This stunning two-story house boasts a finished basement and is nothing short of perfect for your new home. But that's not all. Gaze out to your wooded/newly fenced backyard from the comfort of your large, newly constructed/stained deck, smartly featuring a gate to the stairs or enjoy the warmth this winter in front or your fireplace with new gas logs. This home will retain the heat from the beautiful fireplace with its new energy efficient vinyl windows. Whip up a fabulous meal in your kitchen on Smart stainless steel appliances, granite countertops and gorgeous painted cabinets. The master suite includes a custom spa shower and double vanity. EV driver? You also have a 220V plug in the garage for your convenience. In addition, the amenities (pool/tennis/play area) are just a block away. Partially finished space on the terrace level. Stubbed for bath and ready for your personal touches.
Zillow last checked: 8 hours ago
Listing updated: March 07, 2024 at 02:08am
Listing Provided by:
Todd Deisz,
1 Look Real Estate
Bought with:
Dan Rohrer, 393743
One Nest Georgia Inc.
Source: FMLS GA,MLS#: 7318349
Facts & features
Interior
Bedrooms & bathrooms
- Bedrooms: 4
- Bathrooms: 3
- Full bathrooms: 2
- 1/2 bathrooms: 1
- Main level bathrooms: 1
- Main level bedrooms: 1
Primary bedroom
- Features: Master on Main
- Level: Master on Main
Bedroom
- Features: Master on Main
Primary bathroom
- Features: Double Vanity, Shower Only
Dining room
- Features: Separate Dining Room
Kitchen
- Features: Breakfast Room, Pantry, Stone Counters, View to Family Room
Heating
- Forced Air, Heat Pump, Natural Gas, Zoned
Cooling
- Ceiling Fan(s), Central Air, Heat Pump
Appliances
- Included: Dishwasher, Disposal, Double Oven, Gas Range, Gas Water Heater, Microwave
- Laundry: Main Level, Other
Features
- Cathedral Ceiling(s), Entrance Foyer, Entrance Foyer 2 Story, High Speed Internet, Walk-In Closet(s)
- Flooring: Carpet, Laminate
- Windows: Double Pane Windows, Insulated Windows
- Basement: Daylight,Exterior Entry,Finished,Full,Partial
- Attic: Pull Down Stairs
- Number of fireplaces: 1
- Fireplace features: Factory Built, Family Room, Gas Log, Stone
- Common walls with other units/homes: No Common Walls
Interior area
- Total structure area: 1,837
- Total interior livable area: 1,837 sqft
- Finished area above ground: 1,837
- Finished area below ground: 0
Property
Parking
- Total spaces: 2
- Parking features: Attached, Garage
- Attached garage spaces: 2
Accessibility
- Accessibility features: None
Features
- Levels: Two
- Stories: 2
- Patio & porch: Deck
- Exterior features: None, No Dock
- Pool features: None
- Spa features: None
- Fencing: Back Yard,Fenced
- Has view: Yes
- View description: Other
- Waterfront features: None
- Body of water: None
Lot
- Size: 0.34 Acres
- Features: Other, Sloped
Details
- Additional structures: None
- Parcel number: 14N24C 058
- Other equipment: None
- Horse amenities: None
Construction
Type & style
- Home type: SingleFamily
- Architectural style: Traditional
- Property subtype: Single Family Residence, Residential
Materials
- Cement Siding, Stone
- Foundation: Slab
- Roof: Composition
Condition
- Resale
- New construction: No
- Year built: 2013
Utilities & green energy
- Electric: 220 Volts
- Sewer: Public Sewer
- Water: Public
- Utilities for property: Cable Available, Electricity Available, Natural Gas Available, Phone Available, Underground Utilities, Water Available
Green energy
- Energy efficient items: Windows
- Energy generation: None
Community & neighborhood
Security
- Security features: Fire Alarm, Smoke Detector(s)
Community
- Community features: Homeowners Assoc, Playground, Pool, Tennis Court(s)
Location
- Region: Canton
- Subdivision: Mountain View
HOA & financial
HOA
- Has HOA: Yes
- HOA fee: $595 annually
- Services included: Swim, Tennis
- Association phone: 770-777-6890
Other
Other facts
- Ownership: Fee Simple
- Road surface type: Asphalt
Price history
| Date | Event | Price |
|---|---|---|
| 3/1/2024 | Sold | $428,500-2.6%$233/sqft |
Source: | ||
| 2/19/2024 | Pending sale | $440,000$240/sqft |
Source: | ||
| 2/9/2024 | Contingent | $440,000$240/sqft |
Source: | ||
| 2/7/2024 | Price change | $440,000-2.2%$240/sqft |
Source: | ||
| 1/25/2024 | Price change | $450,000-2.2%$245/sqft |
Source: | ||
Public tax history
| Year | Property taxes | Tax assessment |
|---|---|---|
| 2015 | $2,024 +44% | $77,960 +44.4% |
| 2014 | $1,405 +1710.8% | $54,000 +1749.3% |
| 2013 | $78 +2.5% | $2,920 +2.8% |
Find assessor info on the county website
Neighborhood: 30115
Nearby schools
GreatSchools rating
- 6/10William G. Hasty- Sr. Elementary SchoolGrades: PK-5Distance: 1.3 mi
- 7/10Teasley Middle SchoolGrades: 6-8Distance: 3 mi
- 7/10Cherokee High SchoolGrades: 9-12Distance: 1.7 mi
Schools provided by the listing agent
- Elementary: William G. Hasty, Sr.
- Middle: Teasley
- High: Cherokee
Source: FMLS GA. This data may not be complete. We recommend contacting the local school district to confirm school assignments for this home.
Get a cash offer in 3 minutes
Find out how much your home could sell for in as little as 3 minutes with a no-obligation cash offer.
Estimated market value
$407,400
Get a cash offer in 3 minutes
Find out how much your home could sell for in as little as 3 minutes with a no-obligation cash offer.
Estimated market value
$407,400

