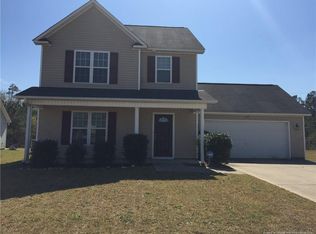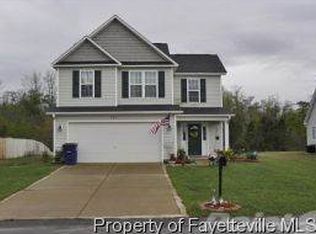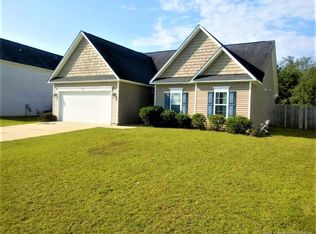Sold for $257,000 on 04/05/24
$257,000
536 Cape Fear Rd, Raeford, NC 28376
3beds
1,564sqft
Single Family Residence
Built in 2009
10,201.75 Square Feet Lot
$271,000 Zestimate®
$164/sqft
$1,710 Estimated rent
Home value
$271,000
$257,000 - $285,000
$1,710/mo
Zestimate® history
Loading...
Owner options
Explore your selling options
What's special
Welcome to your dream home! This charming 3-bed, 2-bath house offers a perfect blend of comfort & convenience. As you step inside, you'll be greeted by a spacious and inviting living area. The kitchen boasts freshly painted cabinets that provide ample counter space & storage, perfect for culinary adventures. The master bedroom features a tranquil retreat, complete with an ensuite bathroom for added privacy and convenience. Two additional bedrooms provide ample space for family members or guests, each offering cozy comfort and plenty of natural light. But the real gem of this property lies outside. Step into the backyard and discover your own private oasis, as the yard backs up to a serene wooded lot, offering peaceful views and a sense of tranquility. Located in a family-friendly neighborhood with its very own playground, this home offers the perfect setting for creating lasting memories with loved ones. Don't miss out on the opportunity to make this beautiful house your new home!
Zillow last checked: 8 hours ago
Listing updated: June 12, 2024 at 08:14am
Listed by:
SAMANTHA PETERSON,
EXP REALTY LLC
Bought with:
NICHOL MACKENZIE, 301812
RE/MAX SOUTHERN PROPERTIES LLC.
Source: LPRMLS,MLS#: 720601 Originating MLS: Longleaf Pine Realtors
Originating MLS: Longleaf Pine Realtors
Facts & features
Interior
Bedrooms & bathrooms
- Bedrooms: 3
- Bathrooms: 2
- Full bathrooms: 2
Heating
- Electric
Cooling
- Central Air
Appliances
- Included: Free-Standing Electric Oven, Microwave, Refrigerator, Water Heater
- Laundry: Washer Hookup, Dryer Hookup, In Unit
Features
- Breakfast Bar, Breakfast Area, Double Vanity, Eat-in Kitchen, Kitchen/Dining Combo, Laminate Counters, Bath in Primary Bedroom, Pantry, Recessed Lighting, Smooth Ceilings, Soaking Tub, Separate Shower, Tub Shower, Vaulted Ceiling(s), Walk-In Closet(s), Window Treatments
- Flooring: Vinyl, Carpet
- Windows: Blinds, Window Treatments
- Number of fireplaces: 1
- Fireplace features: Electric
Interior area
- Total interior livable area: 1,564 sqft
Property
Parking
- Total spaces: 2
- Parking features: Attached, Garage
- Attached garage spaces: 2
Features
- Patio & porch: Patio
- Exterior features: Fence, Fire Pit, Playground, Patio
- Fencing: Back Yard,Yard Fenced
Lot
- Size: 10,201 sqft
- Features: < 1/4 Acre, Backs To Trees, Cleared
- Topography: Cleared
Details
- Parcel number: 694441001041
- Special conditions: Standard
Construction
Type & style
- Home type: SingleFamily
- Architectural style: Ranch
- Property subtype: Single Family Residence
Materials
- Vinyl Siding
- Foundation: Slab
Condition
- Good Condition
- New construction: No
- Year built: 2009
Utilities & green energy
- Sewer: County Sewer
- Water: Public
Community & neighborhood
Security
- Security features: Smoke Detector(s)
Community
- Community features: Gutter(s), Street Lights
Location
- Region: Raeford
- Subdivision: Riverbrooke
Other
Other facts
- Listing terms: Cash,Conventional,FHA,New Loan,USDA Loan,VA Loan
- Ownership: More than a year
- Road surface type: Paved
Price history
| Date | Event | Price |
|---|---|---|
| 10/28/2025 | Listing removed | $1,675$1/sqft |
Source: LPRMLS #749648 Report a problem | ||
| 10/9/2025 | Listed for rent | $1,675$1/sqft |
Source: LPRMLS #749648 Report a problem | ||
| 10/9/2025 | Listing removed | $1,675$1/sqft |
Source: Zillow Rentals Report a problem | ||
| 10/2/2025 | Price change | $1,675-4.3%$1/sqft |
Source: Zillow Rentals Report a problem | ||
| 9/3/2025 | Listed for rent | $1,750+75%$1/sqft |
Source: Zillow Rentals Report a problem | ||
Public tax history
| Year | Property taxes | Tax assessment |
|---|---|---|
| 2025 | $1,655 | $183,710 |
| 2024 | $1,655 | $183,710 |
| 2023 | $1,655 | $183,710 |
Find assessor info on the county website
Neighborhood: 28376
Nearby schools
GreatSchools rating
- 6/10Scurlock ElementaryGrades: PK-5Distance: 0.9 mi
- 6/10West Hoke MiddleGrades: 6-8Distance: 3.5 mi
- 10/10Sandhoke Early College High SchoolGrades: 9-12Distance: 1 mi
Schools provided by the listing agent
- Middle: Hoke County Schools
- High: Hoke County Schools
Source: LPRMLS. This data may not be complete. We recommend contacting the local school district to confirm school assignments for this home.

Get pre-qualified for a loan
At Zillow Home Loans, we can pre-qualify you in as little as 5 minutes with no impact to your credit score.An equal housing lender. NMLS #10287.
Sell for more on Zillow
Get a free Zillow Showcase℠ listing and you could sell for .
$271,000
2% more+ $5,420
With Zillow Showcase(estimated)
$276,420

