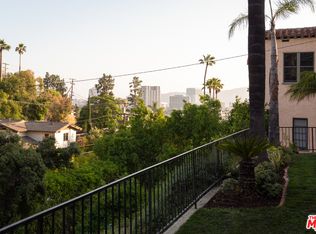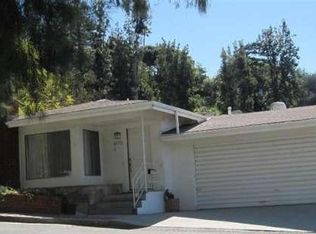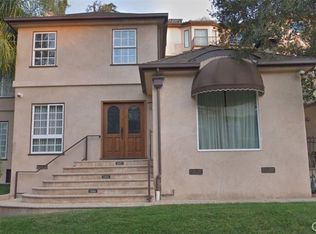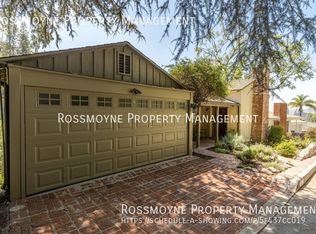Sold for $1,415,000
Listing Provided by:
Armine Badikyan DRE #01901526 310-779-3549,
Terra Trade, Inc,
Ovsanna Cherchikyan DRE #01722941,
Terra Trade, Inc
Bought with: Pinnacle Estate Properties
$1,415,000
536 Cavanagh Rd, Glendale, CA 91207
3beds
1,868sqft
Single Family Residence
Built in 1955
4,747 Square Feet Lot
$1,552,300 Zestimate®
$757/sqft
$5,093 Estimated rent
Home value
$1,552,300
$1.44M - $1.68M
$5,093/mo
Zestimate® history
Loading...
Owner options
Explore your selling options
What's special
Perched high in the hills of the sought-after Rossmoyne neighborhood, is this elegant two story home with exquisite features and canyon views! This beauty boasts 3 bedrooms, 2 bathrooms, and 1,868 square feet of beautifully upgraded and impeccably maintained living space. On the main floor there are three spacious bedrooms with large windows bringing in natural light, a bathroom with dual-sink vanity and shower, and stairs that lead you down to the living quarters. On the first floor is the formal living room with a fireplace and custom built-ins, a dining area with large bay windows that show off the lush mountain and canyon views. The chef's kitchen offers lots of storage, a walk-in pantry and bar, perfect for entertaining. The family room's wall to wall sliding glass doors open up to a backyard deck fully equipped with a canopied lounge area, a covered patio for outdoor dining, a koi pond, and views! Off the kitchen is a separate laundry room, a two care attached garage, and an electric car charger. Truly a must see!
Zillow last checked: 8 hours ago
Listing updated: April 15, 2024 at 08:21pm
Listing Provided by:
Armine Badikyan DRE #01901526 310-779-3549,
Terra Trade, Inc,
Ovsanna Cherchikyan DRE #01722941,
Terra Trade, Inc
Bought with:
David Zakaryan, DRE #02023302
Pinnacle Estate Properties
Gary Keshishyan, DRE #01276434
Pinnacle Estate Properties
Source: CRMLS,MLS#: GD23193872 Originating MLS: California Regional MLS
Originating MLS: California Regional MLS
Facts & features
Interior
Bedrooms & bathrooms
- Bedrooms: 3
- Bathrooms: 2
- Full bathrooms: 2
- Main level bathrooms: 1
- Main level bedrooms: 3
Bathroom
- Features: Remodeled, Separate Shower
Pantry
- Features: Walk-In Pantry
Heating
- Central
Cooling
- Central Air
Appliances
- Included: Dishwasher, Freezer, Gas Oven, Gas Range, Water Heater
- Laundry: Laundry Room
Features
- Separate/Formal Dining Room, Living Room Deck Attached, Pantry, Unfurnished, Walk-In Pantry
- Flooring: Laminate
- Has fireplace: Yes
- Fireplace features: Living Room
- Common walls with other units/homes: No Common Walls
Interior area
- Total interior livable area: 1,868 sqft
Property
Parking
- Total spaces: 2
- Parking features: Garage - Attached
- Attached garage spaces: 2
Accessibility
- Accessibility features: None
Features
- Levels: Two
- Stories: 2
- Entry location: front door
- Patio & porch: Rear Porch, Deck, Open, Patio
- Pool features: None
- Has spa: Yes
- Spa features: Above Ground
- Has view: Yes
- View description: Canyon, Mountain(s), Trees/Woods
Lot
- Size: 4,747 sqft
- Features: 0-1 Unit/Acre
Details
- Parcel number: 5649016008
- Zoning: GLR1*
- Special conditions: Standard
Construction
Type & style
- Home type: SingleFamily
- Property subtype: Single Family Residence
Condition
- New construction: No
- Year built: 1955
Utilities & green energy
- Sewer: Public Sewer
- Water: Public
- Utilities for property: Electricity Connected, Natural Gas Connected, Sewer Connected, Water Connected
Community & neighborhood
Community
- Community features: Suburban
Location
- Region: Glendale
Other
Other facts
- Listing terms: Cash,Cash to New Loan,Conventional
Price history
| Date | Event | Price |
|---|---|---|
| 4/15/2024 | Sold | $1,415,000+1.1%$757/sqft |
Source: | ||
| 4/10/2024 | Pending sale | $1,399,000$749/sqft |
Source: | ||
| 3/14/2024 | Contingent | $1,399,000$749/sqft |
Source: | ||
| 3/6/2024 | Price change | $1,399,000-5.3%$749/sqft |
Source: | ||
| 10/25/2023 | Listed for sale | $1,478,000+122.3%$791/sqft |
Source: | ||
Public tax history
| Year | Property taxes | Tax assessment |
|---|---|---|
| 2025 | $15,925 +70.7% | $1,443,300 +70.7% |
| 2024 | $9,328 +2.3% | $845,436 +2% |
| 2023 | $9,115 -21.6% | $828,860 -21.2% |
Find assessor info on the county website
Neighborhood: Rossmoyne
Nearby schools
GreatSchools rating
- 6/10R. D. White Elementary SchoolGrades: K-5Distance: 0.9 mi
- 8/10Woodrow Wilson Middle SchoolGrades: 6-8Distance: 1 mi
- 6/10Glendale High SchoolGrades: 9-12Distance: 1.8 mi
Get a cash offer in 3 minutes
Find out how much your home could sell for in as little as 3 minutes with a no-obligation cash offer.
Estimated market value$1,552,300
Get a cash offer in 3 minutes
Find out how much your home could sell for in as little as 3 minutes with a no-obligation cash offer.
Estimated market value
$1,552,300



