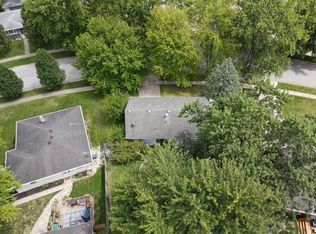Closed
$242,500
536 Cherry Hill Rd, Dyer, IN 46311
3beds
1,126sqft
Single Family Residence
Built in 1970
10,428.26 Square Feet Lot
$274,800 Zestimate®
$215/sqft
$1,919 Estimated rent
Home value
$274,800
$256,000 - $294,000
$1,919/mo
Zestimate® history
Loading...
Owner options
Explore your selling options
What's special
Welcome to this spacious 3-bed, 2-bath home offering over 2200 sq. ft. of living space. Enjoy the convenience of a 2-3 car garage with a workshop for your hobbies. The kitchen features brand new stainless steel appliances, while recent upgrades include a new water heater, furnace, and sump pump, ensuring worry-free living. Located near restaurants, shopping, and grocery stores, everything you need is within reach. Plus, easy access to 394 makes commuting to downtown Chicago a breeze. But that's not all--this home boasts a brand new waterproofing system in the basement with a warranty, providing peace of mind and additional usable space for your needs. Don't miss out on this fantastic opportunity! Schedule a showing today.
Zillow last checked: 8 hours ago
Listing updated: April 15, 2024 at 03:20pm
Listed by:
David Whitehead,
RE/MAX Lifestyles 219-462-2121
Bought with:
Ruben Soto, RB14048281
Duke Real Estate
Source: NIRA,MLS#: 800489
Facts & features
Interior
Bedrooms & bathrooms
- Bedrooms: 3
- Bathrooms: 2
- Full bathrooms: 2
Primary bedroom
- Area: 143.52
- Dimensions: 13.8 x 10.4
Bedroom 2
- Area: 142.41
- Dimensions: 10.1 x 14.1
Bedroom 3
- Area: 88.29
- Dimensions: 8.1 x 10.9
Kitchen
- Area: 217.08
- Dimensions: 20.1 x 10.8
Living room
- Area: 250
- Dimensions: 20.0 x 12.5
Heating
- Forced Air, Natural Gas
Appliances
- Included: Dryer, Free-Standing Gas Oven, Free-Standing Gas Range, Microwave, Refrigerator, Washer
Features
- Storage
- Has basement: Yes
Interior area
- Total structure area: 1,126
- Total interior livable area: 1,126 sqft
- Finished area above ground: 1,126
Property
Parking
- Total spaces: 3
- Parking features: Detached, Driveway, Workshop in Garage
- Garage spaces: 3
- Has uncovered spaces: Yes
Features
- Levels: One
- Exterior features: Rain Gutters
- Has view: Yes
- View description: Neighborhood
Lot
- Size: 10,428 sqft
- Dimensions: 64 x 107 x 70 x 146
- Features: Back Yard, Front Yard, Landscaped, Level, Rectangular Lot
Details
- Parcel number: 451013255016.000034
Construction
Type & style
- Home type: SingleFamily
- Architectural style: Ranch
- Property subtype: Single Family Residence
Condition
- New construction: No
- Year built: 1970
Utilities & green energy
- Sewer: Public Sewer
- Water: Public
Community & neighborhood
Location
- Region: Dyer
- Subdivision: Pheasant Hills Add
Other
Other facts
- Listing agreement: Exclusive Agency
- Listing terms: Cash,Conventional,FHA,VA Loan
Price history
| Date | Event | Price |
|---|---|---|
| 5/4/2024 | Listing removed | -- |
Source: Zillow Rentals Report a problem | ||
| 4/20/2024 | Listed for rent | $2,500$2/sqft |
Source: Zillow Rentals Report a problem | ||
| 4/12/2024 | Sold | $242,500-4.9%$215/sqft |
Source: | ||
| 3/9/2024 | Contingent | $255,000$226/sqft |
Source: | ||
| 3/7/2024 | Listed for sale | $255,000$226/sqft |
Source: | ||
Public tax history
| Year | Property taxes | Tax assessment |
|---|---|---|
| 2024 | $2,177 -12.1% | $216,400 +0.9% |
| 2023 | $2,476 +31.5% | $214,500 +1% |
| 2022 | $1,882 -4.3% | $212,300 +21.3% |
Find assessor info on the county website
Neighborhood: 46311
Nearby schools
GreatSchools rating
- 5/10Kahler Middle SchoolGrades: 5-8Distance: 0.4 mi
- 9/10Lake Central High SchoolGrades: 9-12Distance: 2.6 mi
- 9/10George Bibich Elementary SchoolGrades: PK-4Distance: 1 mi
Get a cash offer in 3 minutes
Find out how much your home could sell for in as little as 3 minutes with a no-obligation cash offer.
Estimated market value$274,800
Get a cash offer in 3 minutes
Find out how much your home could sell for in as little as 3 minutes with a no-obligation cash offer.
Estimated market value
$274,800
