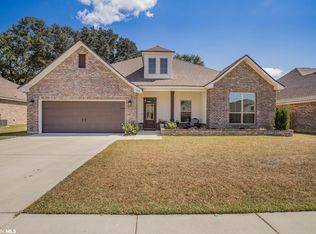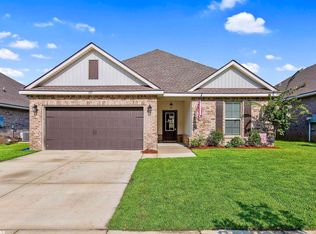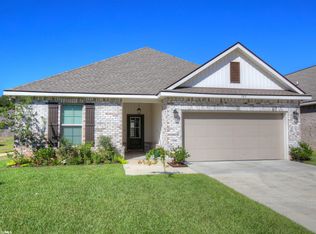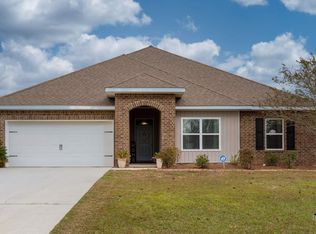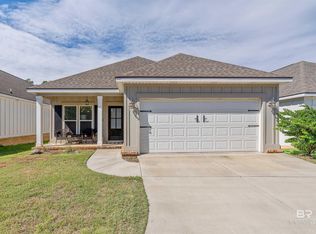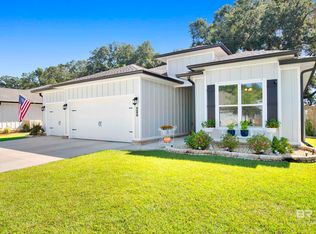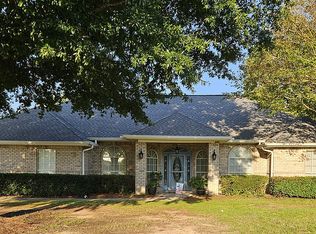This beautifully crafted 4-bedroom, 2-bathroom home combines thoughtful design with quality upgrades in a peaceful, wooded setting. With its brick and Hardie exterior, the Rodessa III blends timeless curb appeal with low-maintenance durability. Step inside to discover an open-concept layout accented by luxury vinyl plank flooring in the living room, kitchen, and primary suite. The kitchen shines with quartz countertops, upgraded cabinetry, modern hardware, and sleek Venetian bronze fixtures — all under soft recessed lighting that creates a warm, inviting space. The split floor plan offers privacy and functionality. The spacious primary suite features a luxurious en-suite bath complete with a walk-in closet, double vanity, private water closet, garden tub, and separate shower. On the opposite side of the home, the extra bedrooms have generous walk-in closets and share a well-appointed bathroom with a double vanity. Crown molding, an under-mount sink, and thoughtful upgrades throughout elevate the home’s finish. And with Gold Fortification certification, you’ll enjoy peace of mind, improved durability, and reduced insurance premiums. Enjoy the privacy of a wooded backyard and the convenience of move-in-ready comfort. Don’t miss out — schedule your tour today with your favorite real estate agent! Buyer to verify all information during due diligence.
Active
Price cut: $7K (12/5)
$405,500
536 Crackwillow Ave, Fairhope, AL 36532
4beds
1,970sqft
Est.:
Residential
Built in 2020
8,537.76 Square Feet Lot
$-- Zestimate®
$206/sqft
$29/mo HOA
What's special
Modern hardwareSleek venetian bronze fixturesGarden tubDouble vanityWalk-in closetQuartz countertopsLuxurious en-suite bath
- 150 days |
- 516 |
- 14 |
Likely to sell faster than
Zillow last checked: 8 hours ago
Listing updated: December 05, 2025 at 10:06am
Listed by:
Brooke Butler 251-232-9901,
Butler & Co. Real Estate LLC
Source: Baldwin Realtors,MLS#: 382240
Tour with a local agent
Facts & features
Interior
Bedrooms & bathrooms
- Bedrooms: 4
- Bathrooms: 2
- Full bathrooms: 2
- Main level bedrooms: 4
Rooms
- Room types: Living Room
Primary bedroom
- Features: 1st Floor Primary, Walk-In Closet(s)
- Level: Main
- Area: 210
- Dimensions: 14 x 15
Bedroom 2
- Level: Main
- Area: 110
- Dimensions: 11 x 10
Bedroom 3
- Level: Main
- Area: 120
- Dimensions: 12 x 10
Bedroom 4
- Level: Main
- Area: 100
- Dimensions: 10 x 10
Primary bathroom
- Features: Double Vanity, Separate Shower, Private Water Closet
Dining room
- Features: Lvg/Dng Combo
- Level: Main
- Area: 165
- Dimensions: 15 x 11
Kitchen
- Level: Main
- Area: 143
- Dimensions: 13 x 11
Living room
- Level: Main
- Area: 330
- Dimensions: 22 x 15
Heating
- Electric, Central
Cooling
- Ceiling Fan(s)
Appliances
- Included: Dishwasher, Disposal, Microwave, Electric Range, ENERGY STAR Qualified Appliances
- Laundry: Inside
Features
- Breakfast Bar, Ceiling Fan(s), Split Bedroom Plan
- Flooring: Carpet, Laminate
- Windows: Double Pane Windows
- Has basement: No
- Has fireplace: No
- Fireplace features: None
Interior area
- Total structure area: 1,970
- Total interior livable area: 1,970 sqft
Video & virtual tour
Property
Parking
- Total spaces: 2
- Parking features: Attached, Garage, Garage Door Opener
- Has attached garage: Yes
- Covered spaces: 2
Features
- Levels: One
- Stories: 1
- Patio & porch: Rear Porch, Front Porch
- Exterior features: Termite Contract
- Fencing: Fenced
- Has view: Yes
- View description: None
- Waterfront features: No Waterfront
Lot
- Size: 8,537.76 Square Feet
- Dimensions: 75 x 120
- Features: Less than 1 acre, Level, Subdivided
Details
- Parcel number: 4605220000001.572.030
- Zoning description: Single Family Residence
Construction
Type & style
- Home type: SingleFamily
- Architectural style: Traditional
- Property subtype: Residential
Materials
- Brick, Frame, Fortified-Gold
- Foundation: Slab
- Roof: Composition,Ridge Vent
Condition
- Resale
- New construction: No
- Year built: 2020
Utilities & green energy
- Sewer: Public Sewer
- Water: Public
- Utilities for property: Cable Connected
Green energy
- Energy efficient items: Insulation
Community & HOA
Community
- Features: None
- Security: Carbon Monoxide Detector(s)
- Subdivision: Twin Beech Estates
HOA
- Has HOA: Yes
- Services included: Association Management, Insurance, Maintenance Grounds
- HOA fee: $350 annually
Location
- Region: Fairhope
Financial & listing details
- Price per square foot: $206/sqft
- Tax assessed value: $357,400
- Annual tax amount: $1,634
- Price range: $405.5K - $405.5K
- Date on market: 7/15/2025
- Ownership: Leasehold
Estimated market value
Not available
Estimated sales range
Not available
Not available
Price history
Price history
| Date | Event | Price |
|---|---|---|
| 12/5/2025 | Price change | $405,500-1.7%$206/sqft |
Source: | ||
| 10/22/2025 | Price change | $412,500-0.6%$209/sqft |
Source: | ||
| 10/1/2025 | Price change | $415,000-0.8%$211/sqft |
Source: | ||
| 9/24/2025 | Price change | $418,500-0.4%$212/sqft |
Source: | ||
| 9/10/2025 | Price change | $420,000-0.6%$213/sqft |
Source: | ||
Public tax history
Public tax history
| Year | Property taxes | Tax assessment |
|---|---|---|
| 2025 | $1,600 +0.6% | $35,760 +0.6% |
| 2024 | $1,590 +10.1% | $35,540 +9.8% |
| 2023 | $1,444 | $32,380 +26.7% |
Find assessor info on the county website
BuyAbility℠ payment
Est. payment
$2,268/mo
Principal & interest
$1985
Home insurance
$142
Other costs
$141
Climate risks
Neighborhood: 36532
Nearby schools
GreatSchools rating
- 10/10Fairhope East ElementaryGrades: K-6Distance: 2 mi
- 10/10Fairhope Middle SchoolGrades: 7-8Distance: 1.7 mi
- 9/10Fairhope High SchoolGrades: 9-12Distance: 1.9 mi
Schools provided by the listing agent
- Elementary: Fairhope East Elementary
- Middle: Fairhope Middle
- High: Fairhope High
Source: Baldwin Realtors. This data may not be complete. We recommend contacting the local school district to confirm school assignments for this home.
- Loading
- Loading
