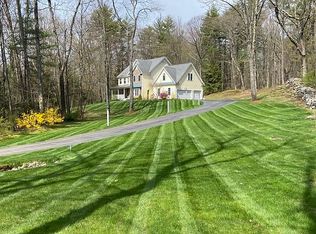Closed
Listed by:
April Dunn,
April Dunn & Associates LLC 603-565-5921
Bought with: Sopris
$610,000
536 Cross Country Road, Pembroke, NH 03275
3beds
2,863sqft
Ranch
Built in 2001
3.38 Acres Lot
$618,600 Zestimate®
$213/sqft
$3,225 Estimated rent
Home value
$618,600
$538,000 - $711,000
$3,225/mo
Zestimate® history
Loading...
Owner options
Explore your selling options
What's special
One level contemporary ranch built by legendary Vinewood Development, known for their quality! You will be taken by the Open /comfortable flow, and natural light- featuring large palladium windows, cathedral ceilings, hardwood floors, woodburning fireplace and newly added air conditioning. First floor living w/ primary suite and first floor laundry. Second floor bonus room- ideal home office or guest quarters. Unlimited potential for expansion, doubling your living space with the newly framed/ sheet-rocked walk out lower level which is also plumbed for an additional bath- great in-law potential. Set back on a private lot with seasonal brook. Excellent commuter location to Concord/Manchester/Seacoast.
Zillow last checked: 8 hours ago
Listing updated: February 09, 2026 at 09:54am
Listed by:
April Dunn,
April Dunn & Associates LLC 603-565-5921
Bought with:
Katrice M Jalbert
Sopris
Source: PrimeMLS,MLS#: 5053711
Facts & features
Interior
Bedrooms & bathrooms
- Bedrooms: 3
- Bathrooms: 2
- Full bathrooms: 2
Heating
- Multi Fuel, Oil, Hot Water
Cooling
- Mini Split
Appliances
- Included: Dishwasher, Microwave, Refrigerator, Gas Stove
- Laundry: 1st Floor Laundry
Features
- Cathedral Ceiling(s), Ceiling Fan(s), Kitchen/Dining, Primary BR w/ BA, Walk-In Closet(s)
- Flooring: Hardwood, Tile
- Basement: Full,Partially Finished,Walkout,Walk-Out Access
- Number of fireplaces: 1
- Fireplace features: 1 Fireplace
Interior area
- Total structure area: 4,236
- Total interior livable area: 2,863 sqft
- Finished area above ground: 1,863
- Finished area below ground: 1,000
Property
Parking
- Total spaces: 2
- Parking features: Paved, Direct Entry, Garage
- Garage spaces: 2
Accessibility
- Accessibility features: 1st Floor Bedroom, 1st Floor Full Bathroom, 1st Floor Hrd Surfce Flr, Hard Surface Flooring, No Stairs, One-Level Business, 1st Floor Laundry
Features
- Levels: One
- Stories: 1
- Patio & porch: Porch
- Exterior features: Deck, Garden
- Frontage length: Road frontage: 210
Lot
- Size: 3.38 Acres
- Features: Country Setting, Landscaped
Details
- Parcel number: PMBRM260B34L2
- Zoning description: Residential
Construction
Type & style
- Home type: SingleFamily
- Architectural style: Contemporary,Ranch
- Property subtype: Ranch
Materials
- Vinyl Siding
- Foundation: Concrete
- Roof: Asphalt Shingle
Condition
- New construction: No
- Year built: 2001
Utilities & green energy
- Electric: 200+ Amp Service, Circuit Breakers
- Sewer: Private Sewer, Septic Tank
- Utilities for property: Cable Available
Community & neighborhood
Location
- Region: Pembroke
Price history
| Date | Event | Price |
|---|---|---|
| 9/19/2025 | Sold | $610,000-2.4%$213/sqft |
Source: | ||
| 7/28/2025 | Listed for sale | $624,900+92%$218/sqft |
Source: | ||
| 1/28/2019 | Sold | $325,500-4.2%$114/sqft |
Source: | ||
| 1/7/2019 | Pending sale | $339,900$119/sqft |
Source: BHHS Verani Concord #4729356 Report a problem | ||
| 12/3/2018 | Listed for sale | $339,900+28.7%$119/sqft |
Source: BHHS Verani Concord #4729356 Report a problem | ||
Public tax history
| Year | Property taxes | Tax assessment |
|---|---|---|
| 2024 | $9,775 +8.1% | $497,700 +53.4% |
| 2023 | $9,044 +7.5% | $324,400 -4% |
| 2022 | $8,411 +1.2% | $337,800 |
Find assessor info on the county website
Neighborhood: 03275
Nearby schools
GreatSchools rating
- 7/10Pembroke Hill SchoolGrades: K-4Distance: 2.1 mi
- 4/10Three Rivers SchoolGrades: 5-8Distance: 2.8 mi
- 5/10Pembroke AcademyGrades: 9-12Distance: 2.8 mi
Schools provided by the listing agent
- Elementary: Three Rivers School
- High: Pembroke Academy
- District: Pembroke
Source: PrimeMLS. This data may not be complete. We recommend contacting the local school district to confirm school assignments for this home.
Get pre-qualified for a loan
At Zillow Home Loans, we can pre-qualify you in as little as 5 minutes with no impact to your credit score.An equal housing lender. NMLS #10287.
