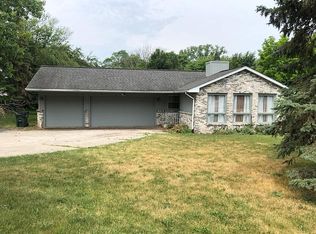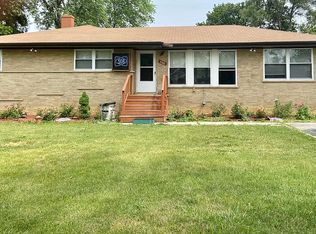Closed
$405,000
536 E Dundee Rd, Palatine, IL 60074
3beds
1,112sqft
Single Family Residence
Built in 1958
0.5 Acres Lot
$420,700 Zestimate®
$364/sqft
$2,648 Estimated rent
Home value
$420,700
$374,000 - $471,000
$2,648/mo
Zestimate® history
Loading...
Owner options
Explore your selling options
What's special
Welcome to your dream home! This stunning 3 bedroom 2 bathroom all around brick ranch is nestled on an expansive half an acre lot, complete with a serene creek, offering a picturesque retreat from the hustle and bustle of everyday life. As you step inside, you'll be greeted by a sun filled spacious Living Room with gleaming Hardwood Floors and a wall of windows. Impressive Kitchen with new 42" cabinets, quartz counters, stainless steel appliances and recessed lights. Beautiful freshly refinished oak hardwood floors in all 3 Bedrooms. Completely remodeled bathroom with new tub and vanity in the main bathroom (2024). You'll love the Newly finished Family Room in the basement (spray foam insulation). Newly installed full bathroom with walk in shower with tempered glass sliding doors in the basement. Lots of new items - All new light fixtures throughout (2024), High efficiency Furnace/AC (2024), Heat Pump Water Heater (2024), new electric box, plumbing, sump pump (2024) and so much more! All work is completed with permits. New front and back doors, new front and back sidewalks ensuring low maintenance for years to come. New insulated garage doors, new Chamberlain garage door opener. Step outside to a huge 0.5 acre super private backyard with a fire pit where you can unwind and take in the natural beauty of your surroundings. This property is perfect for outdoor entertaining or simply enjoying the tranquility of nature. Convenient location near Highway, Shopping and Dining. This is the perfect opportunity to own a slice of paradise! Schedule your showing today!
Zillow last checked: 8 hours ago
Listing updated: December 26, 2024 at 12:08am
Listing courtesy of:
Amber Tilindis 847-922-6613,
HomeSmart Connect LLC,
Michael Pate 847-361-9793,
HomeSmart Connect LLC
Bought with:
Gianna Stillo
Redfin Corporation
Source: MRED as distributed by MLS GRID,MLS#: 12194253
Facts & features
Interior
Bedrooms & bathrooms
- Bedrooms: 3
- Bathrooms: 2
- Full bathrooms: 2
Primary bedroom
- Features: Flooring (Hardwood)
- Level: Main
- Area: 143 Square Feet
- Dimensions: 13X11
Bedroom 2
- Features: Flooring (Hardwood)
- Level: Main
- Area: 110 Square Feet
- Dimensions: 11X10
Bedroom 3
- Features: Flooring (Hardwood)
- Level: Main
- Area: 110 Square Feet
- Dimensions: 11X10
Dining room
- Features: Flooring (Hardwood)
- Level: Main
- Area: 99 Square Feet
- Dimensions: 11X9
Family room
- Features: Flooring (Vinyl)
- Level: Basement
- Area: 624 Square Feet
- Dimensions: 26X24
Kitchen
- Features: Kitchen (Updated Kitchen), Flooring (Hardwood)
- Level: Main
- Area: 121 Square Feet
- Dimensions: 11X11
Laundry
- Features: Flooring (Vinyl)
- Level: Basement
- Area: 66 Square Feet
- Dimensions: 11X6
Living room
- Features: Flooring (Hardwood)
- Level: Main
- Area: 216 Square Feet
- Dimensions: 18X12
Heating
- Natural Gas, Forced Air
Cooling
- Central Air
Appliances
- Included: Range, Microwave, Dishwasher, Refrigerator, Stainless Steel Appliance(s), Water Softener Owned, Humidifier
Features
- 1st Floor Bedroom, 1st Floor Full Bath, Open Floorplan
- Flooring: Hardwood
- Basement: Finished,Full
Interior area
- Total structure area: 2,224
- Total interior livable area: 1,112 sqft
- Finished area below ground: 990
Property
Parking
- Total spaces: 2
- Parking features: Concrete, Garage Door Opener, Garage, On Site, Garage Owned, Attached
- Attached garage spaces: 2
- Has uncovered spaces: Yes
Accessibility
- Accessibility features: No Disability Access
Features
- Stories: 1
- Patio & porch: Patio
- Exterior features: Fire Pit
- Waterfront features: Creek
Lot
- Size: 0.50 Acres
- Dimensions: 100X231X100X255
- Features: Mature Trees
Details
- Additional structures: Shed(s)
- Parcel number: 02024080160000
- Special conditions: None
- Other equipment: Water-Softener Owned, Sump Pump
Construction
Type & style
- Home type: SingleFamily
- Architectural style: Ranch
- Property subtype: Single Family Residence
Materials
- Brick
- Foundation: Concrete Perimeter
- Roof: Asphalt
Condition
- New construction: No
- Year built: 1958
- Major remodel year: 2024
Details
- Builder model: RANCH WITH FULL BASEMENT
Utilities & green energy
- Electric: Circuit Breakers, 200+ Amp Service
- Sewer: Public Sewer
- Water: Well
Community & neighborhood
Security
- Security features: Carbon Monoxide Detector(s)
Location
- Region: Palatine
- Subdivision: Capri Village
Other
Other facts
- Listing terms: Conventional
- Ownership: Fee Simple
Price history
| Date | Event | Price |
|---|---|---|
| 12/23/2024 | Sold | $405,000-4.7%$364/sqft |
Source: | ||
| 11/28/2024 | Contingent | $425,000$382/sqft |
Source: | ||
| 11/8/2024 | Price change | $425,000-3.4%$382/sqft |
Source: | ||
| 10/23/2024 | Listed for sale | $439,900+131.5%$396/sqft |
Source: | ||
| 9/7/2023 | Sold | $190,000+5.6%$171/sqft |
Source: | ||
Public tax history
| Year | Property taxes | Tax assessment |
|---|---|---|
| 2023 | $7,398 +406.4% | $24,988 |
| 2022 | $1,461 -20.1% | $24,988 +19.1% |
| 2021 | $1,829 +9% | $20,975 |
Find assessor info on the county website
Neighborhood: 60074
Nearby schools
GreatSchools rating
- 6/10Lincoln Elementary SchoolGrades: PK-6Distance: 0.7 mi
- 6/10Walter R Sundling Jr High SchoolGrades: 7-8Distance: 1.2 mi
- 8/10Palatine High SchoolGrades: 9-12Distance: 0.8 mi
Schools provided by the listing agent
- Elementary: Lincoln Elementary School
- Middle: Walter R Sundling Middle School
- High: Palatine High School
- District: 15
Source: MRED as distributed by MLS GRID. This data may not be complete. We recommend contacting the local school district to confirm school assignments for this home.
Get a cash offer in 3 minutes
Find out how much your home could sell for in as little as 3 minutes with a no-obligation cash offer.
Estimated market value$420,700
Get a cash offer in 3 minutes
Find out how much your home could sell for in as little as 3 minutes with a no-obligation cash offer.
Estimated market value
$420,700

