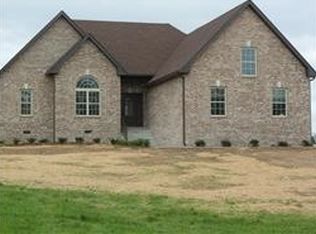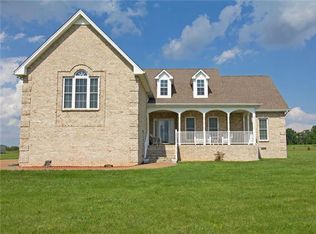Closed
$675,000
536 Halltown Rd, Portland, TN 37148
4beds
4,212sqft
Single Family Residence, Residential
Built in 2005
5.42 Acres Lot
$812,400 Zestimate®
$160/sqft
$3,339 Estimated rent
Home value
$812,400
$756,000 - $877,000
$3,339/mo
Zestimate® history
Loading...
Owner options
Explore your selling options
What's special
ALL-BRICK HOME ON 5.42 GORGEOUS ACRES + easy interstate access! Over 4,000 sq ft of living space! Rare 4 bedrooms on main floor= ample room for the entire family! Spacious great room w/soaring 16-foot ceilings, cozy fireplace, & expansive dining room compliment the oversized chef's kitchen creating THE perfect space for entertaining! Primary bedroom features en-suite w/separate whirlpool tub & shower PLUS direct access to private covered patio- perfect for hot tub or pool addition. 2nd bed w/private bath for mother-in-law/guest suite. Bedrooms 3 & 4 share jack-n-jill bath. Upstairs is storage galore! Even the bonus room has a bonus room!! Detached workshop w/covered porch offers shelving/storage plus a built-in lift! Come walk this property and FALL IN LOVE!
Zillow last checked: 8 hours ago
Listing updated: March 07, 2024 at 01:17pm
Listing Provided by:
David Huffaker 615-480-9617,
The Huffaker Group, LLC
Bought with:
Kim Blanton, ABR,CRS,CLHMS,GRI,ePRo,SRES, 262261
simpliHOM
Source: RealTracs MLS as distributed by MLS GRID,MLS#: 2567636
Facts & features
Interior
Bedrooms & bathrooms
- Bedrooms: 4
- Bathrooms: 4
- Full bathrooms: 3
- 1/2 bathrooms: 1
- Main level bedrooms: 4
Bedroom 1
- Area: 272 Square Feet
- Dimensions: 17x16
Bedroom 2
- Features: Bath
- Level: Bath
- Area: 168 Square Feet
- Dimensions: 14x12
Bedroom 3
- Features: Walk-In Closet(s)
- Level: Walk-In Closet(s)
- Area: 169 Square Feet
- Dimensions: 13x13
Bedroom 4
- Features: Walk-In Closet(s)
- Level: Walk-In Closet(s)
- Area: 169 Square Feet
- Dimensions: 13x13
Bonus room
- Features: Over Garage
- Level: Over Garage
- Area: 399 Square Feet
- Dimensions: 21x19
Dining room
- Features: Formal
- Level: Formal
- Area: 308 Square Feet
- Dimensions: 22x14
Kitchen
- Features: Eat-in Kitchen
- Level: Eat-in Kitchen
- Area: 384 Square Feet
- Dimensions: 24x16
Living room
- Area: 546 Square Feet
- Dimensions: 26x21
Heating
- Central
Cooling
- Central Air
Appliances
- Included: Disposal, Microwave, Double Oven, Gas Oven, Gas Range
Features
- Ceiling Fan(s), Storage, Primary Bedroom Main Floor
- Flooring: Carpet, Wood, Tile
- Basement: Crawl Space
- Number of fireplaces: 1
- Fireplace features: Gas
Interior area
- Total structure area: 4,212
- Total interior livable area: 4,212 sqft
- Finished area above ground: 4,212
Property
Parking
- Total spaces: 2
- Parking features: Garage Faces Front
- Attached garage spaces: 2
Features
- Levels: Two
- Stories: 2
- Patio & porch: Patio, Covered, Porch
Lot
- Size: 5.42 Acres
- Features: Level
Details
- Parcel number: 073B A 01900 000
- Special conditions: Standard
Construction
Type & style
- Home type: SingleFamily
- Architectural style: Traditional
- Property subtype: Single Family Residence, Residential
Materials
- Brick
- Roof: Shingle
Condition
- New construction: No
- Year built: 2005
Utilities & green energy
- Sewer: Septic Tank
- Water: Public
- Utilities for property: Water Available
Community & neighborhood
Location
- Region: Portland
- Subdivision: Hallview Sub
Price history
| Date | Event | Price |
|---|---|---|
| 3/7/2024 | Sold | $675,000-15.6%$160/sqft |
Source: | ||
| 1/17/2024 | Pending sale | $799,900$190/sqft |
Source: | ||
| 10/5/2023 | Price change | $799,900-3.6%$190/sqft |
Source: | ||
| 9/20/2023 | Listed for sale | $829,9000%$197/sqft |
Source: | ||
| 8/25/2023 | Listing removed | -- |
Source: | ||
Public tax history
| Year | Property taxes | Tax assessment |
|---|---|---|
| 2024 | $3,075 +17.2% | $216,375 +85.7% |
| 2023 | $2,624 -0.4% | $116,500 -75% |
| 2022 | $2,635 0% | $466,000 |
Find assessor info on the county website
Neighborhood: 37148
Nearby schools
GreatSchools rating
- 6/10J W Wiseman Elementary SchoolGrades: PK-5Distance: 4.7 mi
- 6/10Portland East Middle SchoolGrades: 6-8Distance: 5.5 mi
- 4/10Portland High SchoolGrades: 9-12Distance: 5.8 mi
Schools provided by the listing agent
- Elementary: Oakmont Elementary
- Middle: White House Middle School
- High: White House High School
Source: RealTracs MLS as distributed by MLS GRID. This data may not be complete. We recommend contacting the local school district to confirm school assignments for this home.
Get a cash offer in 3 minutes
Find out how much your home could sell for in as little as 3 minutes with a no-obligation cash offer.
Estimated market value$812,400
Get a cash offer in 3 minutes
Find out how much your home could sell for in as little as 3 minutes with a no-obligation cash offer.
Estimated market value
$812,400

