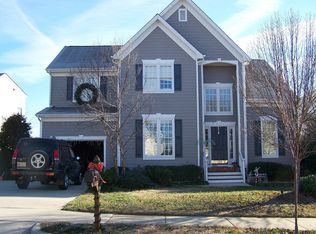Sold for $346,000
$346,000
536 Hanska Way, Raleigh, NC 27610
4beds
1,853sqft
Single Family Residence, Residential
Built in 1999
5,227.2 Square Feet Lot
$354,400 Zestimate®
$187/sqft
$2,047 Estimated rent
Home value
$354,400
$337,000 - $372,000
$2,047/mo
Zestimate® history
Loading...
Owner options
Explore your selling options
What's special
Welcome to this beautiful home with a cozy fireplace, inviting you to relax in its warm ambiance. The natural color palette throughout enhances the soothing atmosphere, creating an oasis of tranquility. The kitchen features a center island, offering both functionality and style. With additional rooms for flexible living space, you have the freedom to design your dream home office or playroom. The primary bathroom boasts double sinks, providing convenience for busy mornings, while good under sink storage keeps everything organized. Enjoy privacy in the fenced-in backyard, perfect for outdoor activities and gatherings. Unwind in the serene sitting area, cherishing moments of pure relaxation. This home also offers new HVAC for ultimate comfort, fresh interior paint for a modern touch, and new flooring throughout, exemplifying contemporary elegance. The kitchen is equipped with new appliances, ensuring a seamless cooking experience. Don't miss the chance to own this exceptional property! This home has been virtually staged to illustrate its potential.
Zillow last checked: 8 hours ago
Listing updated: October 27, 2025 at 11:59pm
Listed by:
Thomas Ladane Shoupe 704-850-9371,
Opendoor Brokerage LLC,
Whitney Hunt-Sailors 704-981-8723,
Opendoor Brokerage LLC
Bought with:
Chris Shane McFerrin, 323860
Relevate Real Estate Inc.
Source: Doorify MLS,MLS#: 2542370
Facts & features
Interior
Bedrooms & bathrooms
- Bedrooms: 4
- Bathrooms: 3
- Full bathrooms: 2
- 1/2 bathrooms: 1
Heating
- Forced Air, Natural Gas
Cooling
- Central Air
Appliances
- Included: Gas Water Heater
Features
- Flooring: Carpet, Vinyl
- Number of fireplaces: 1
Interior area
- Total structure area: 1,853
- Total interior livable area: 1,853 sqft
- Finished area above ground: 1,853
- Finished area below ground: 0
Property
Parking
- Total spaces: 1
- Parking features: Attached, Garage
- Has attached garage: Yes
- Uncovered spaces: 1
Features
- Levels: Two
- Stories: 2
- Pool features: Swimming Pool Com/Fee
- Has view: Yes
Lot
- Size: 5,227 sqft
- Dimensions: 85 x 60
Details
- Parcel number: 1734.18207020.000
- Zoning: R-6
- Special conditions: Standard
Construction
Type & style
- Home type: SingleFamily
- Architectural style: Traditional
- Property subtype: Single Family Residence, Residential
Materials
- Vinyl Siding
Condition
- New construction: No
- Year built: 1999
Community & neighborhood
Location
- Region: Raleigh
- Subdivision: Village Lakes
HOA & financial
HOA
- Has HOA: Yes
- HOA fee: $171 quarterly
- Amenities included: Clubhouse, Pool, Tennis Court(s)
- Services included: None
Price history
| Date | Event | Price |
|---|---|---|
| 1/31/2024 | Sold | $346,000-1.4%$187/sqft |
Source: | ||
| 1/9/2024 | Pending sale | $351,000$189/sqft |
Source: | ||
| 11/16/2023 | Listed for sale | $351,000+8.8%$189/sqft |
Source: | ||
| 10/30/2023 | Sold | $322,500+130.4%$174/sqft |
Source: Public Record Report a problem | ||
| 6/16/2010 | Sold | $140,000+6.9%$76/sqft |
Source: Agent Provided Report a problem | ||
Public tax history
| Year | Property taxes | Tax assessment |
|---|---|---|
| 2025 | $3,099 +0.4% | $353,105 |
| 2024 | $3,087 +28.6% | $353,105 +61.7% |
| 2023 | $2,400 +7.6% | $218,347 |
Find assessor info on the county website
Neighborhood: Southeast Raleigh
Nearby schools
GreatSchools rating
- 2/10Rogers Lane ElementaryGrades: PK-5Distance: 0.4 mi
- 2/10River Bend MiddleGrades: 6-8Distance: 5.6 mi
- 4/10Southeast Raleigh HighGrades: 9-12Distance: 3.9 mi
Schools provided by the listing agent
- Elementary: Wake - Rogers Lane
- Middle: Wake - River Bend
- High: Wake - S E Raleigh
Source: Doorify MLS. This data may not be complete. We recommend contacting the local school district to confirm school assignments for this home.
Get a cash offer in 3 minutes
Find out how much your home could sell for in as little as 3 minutes with a no-obligation cash offer.
Estimated market value$354,400
Get a cash offer in 3 minutes
Find out how much your home could sell for in as little as 3 minutes with a no-obligation cash offer.
Estimated market value
$354,400
